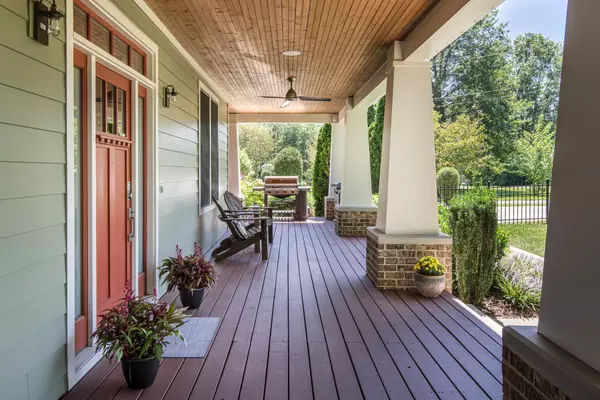$1,650,000
$1,500,000
10.0%For more information regarding the value of a property, please contact us for a free consultation.
5 Beds
6 Baths
4,394 SqFt
SOLD DATE : 02/04/2022
Key Details
Sold Price $1,650,000
Property Type Single Family Home
Sub Type Single Family Residence
Listing Status Sold
Purchase Type For Sale
Square Footage 4,394 sqft
Price per Sqft $375
Subdivision Inglewood
MLS Listing ID 2345422
Sold Date 02/04/22
Bedrooms 5
Full Baths 4
Half Baths 2
HOA Y/N No
Year Built 2014
Annual Tax Amount $9,106
Lot Size 0.640 Acres
Acres 0.64
Lot Dimensions 100 X 305
Property Description
Fabulous custom home from North By NorthEast Development. Incredible level lot, mature trees and irrigation system. Attached in-law quarters make this the perfect multi-generational living arrangement. Studio space was designed by an audio engineer and is a "room within a room". Speakers throughout the home and on the magnificent wrap-around porch. Wood-burning outdoor fireplace and a ventless gas interior fireplace to stay warm. Potential to expand to the third level.
Location
State TN
County Davidson County
Rooms
Main Level Bedrooms 1
Interior
Interior Features Ceiling Fan(s), Extra Closets, High Speed Internet, In-Law Floorplan, Recording Studio, Smart Thermostat
Heating Natural Gas
Cooling Central Air
Flooring Carpet, Finished Wood, Tile
Fireplaces Number 2
Fireplace Y
Appliance Dishwasher, Disposal, Ice Maker, Microwave, Refrigerator
Exterior
Exterior Feature Carriage/Guest House, Irrigation System
Garage Spaces 2.0
Pool Above Ground
Waterfront false
View Y/N false
Roof Type Asphalt
Parking Type Attached - Rear, Concrete, Driveway
Private Pool true
Building
Lot Description Level
Story 2
Sewer Public Sewer
Water Public
Structure Type Fiber Cement
New Construction false
Schools
Elementary Schools Dan Mills Elementary
Middle Schools Isaac Litton Middle School
High Schools Stratford Stem Magnet School Upper Campus
Others
Senior Community false
Read Less Info
Want to know what your home might be worth? Contact us for a FREE valuation!

Our team is ready to help you sell your home for the highest possible price ASAP

© 2024 Listings courtesy of RealTrac as distributed by MLS GRID. All Rights Reserved.

"My job is to find and attract mastery-based agents to the office, protect the culture, and make sure everyone is happy! "






