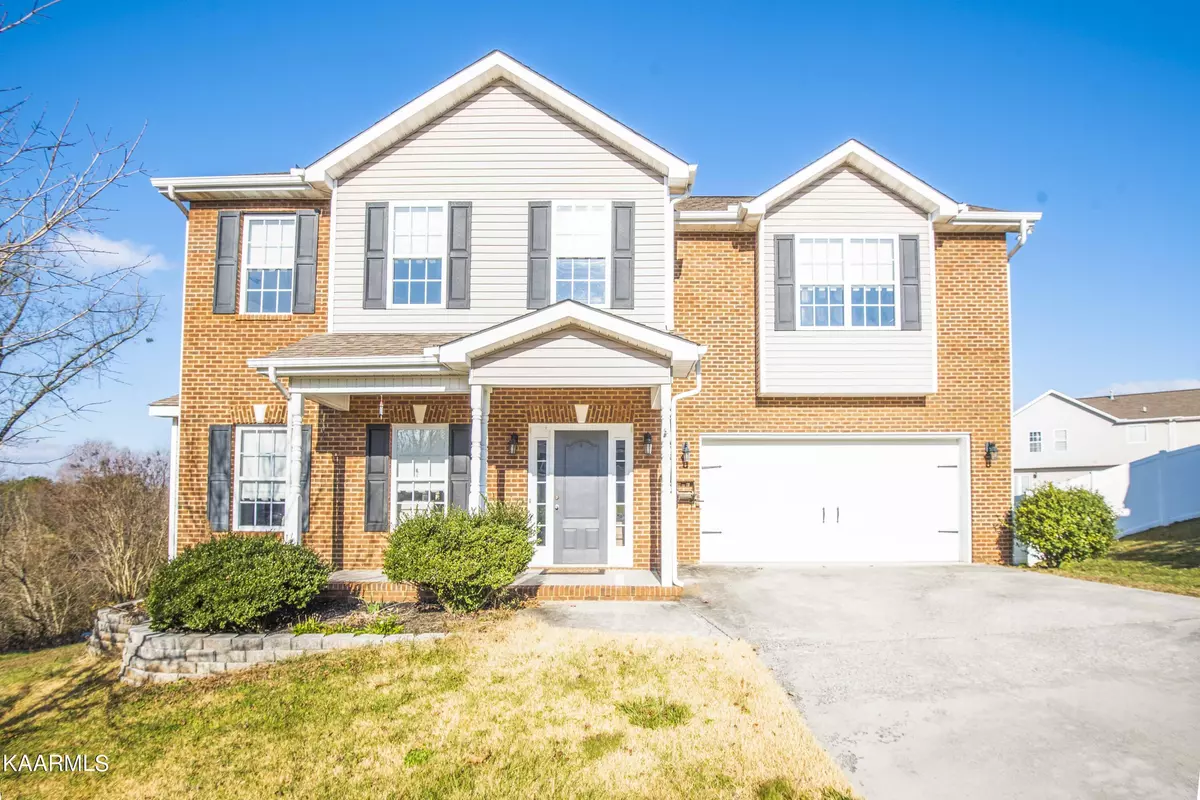$309,000
$294,900
4.8%For more information regarding the value of a property, please contact us for a free consultation.
3 Beds
3 Baths
2,018 SqFt
SOLD DATE : 02/02/2022
Key Details
Sold Price $309,000
Property Type Single Family Home
Sub Type Residential
Listing Status Sold
Purchase Type For Sale
Square Footage 2,018 sqft
Price per Sqft $153
Subdivision Carter Ridge S/D Unit 1
MLS Listing ID 1176667
Sold Date 02/02/22
Style Traditional
Bedrooms 3
Full Baths 2
Half Baths 1
HOA Fees $12/ann
Originating Board East Tennessee REALTORS® MLS
Year Built 2007
Lot Size 10,890 Sqft
Acres 0.25
Property Description
Beautiful 2 story home on a quiet, peaceful Cul-de-sac!
Must see this spacious and private back yard(fenced)...perfect for the kids to play or a summer garden! A large covered patio views the mature trees and pretty views that any home owner would love!
This home provides built in bookshelves, wood flooring, and lots of storage areas. Kitchen has a bar area, tons of cabinets, and opens to the dining rm. The upstairs has a spacious mater bedroom that is separated from the 2 bedrooms & bonus room. The master bath has a jacuzzi tub, walk-in shower, dual sinks, and double closets!
Located near I -40, this home offers easy access to schools, shopping, and recreational areas such as the Knoxville Zoo and quick route to Dollywood!
Call for a showing today!
Location
State TN
County Knox County - 1
Area 0.25
Rooms
Family Room Yes
Other Rooms LaundryUtility, Breakfast Room, Family Room
Basement Crawl Space
Dining Room Eat-in Kitchen
Interior
Interior Features Pantry, Walk-In Closet(s), Eat-in Kitchen
Heating Central, Electric
Cooling Central Cooling
Flooring Hardwood, Tile
Fireplaces Number 1
Fireplaces Type Gas, Gas Log
Fireplace Yes
Appliance Dishwasher, Disposal, Smoke Detector, Microwave
Heat Source Central, Electric
Laundry true
Exterior
Exterior Feature Windows - Insulated, Fenced - Yard, Porch - Covered, Deck
Parking Features Garage Door Opener, Main Level
Garage Spaces 2.0
Garage Description Garage Door Opener, Main Level
View Country Setting
Total Parking Spaces 2
Garage Yes
Building
Lot Description Cul-De-Sac, Private
Faces I 40 East to Strawberry Plains Pike (exit 398)
Sewer Public Sewer
Water Public
Architectural Style Traditional
Additional Building Storage
Structure Type Vinyl Siding,Brick,Frame
Others
Restrictions Yes
Tax ID 074HA045
Energy Description Electric
Read Less Info
Want to know what your home might be worth? Contact us for a FREE valuation!

Our team is ready to help you sell your home for the highest possible price ASAP
"My job is to find and attract mastery-based agents to the office, protect the culture, and make sure everyone is happy! "






