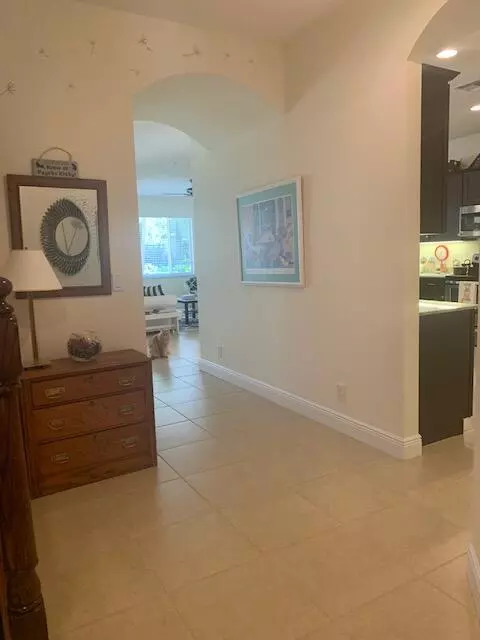Bought with Coldwell Banker Realty
$465,000
$459,900
1.1%For more information regarding the value of a property, please contact us for a free consultation.
3 Beds
2.1 Baths
2,278 SqFt
SOLD DATE : 02/03/2022
Key Details
Sold Price $465,000
Property Type Townhouse
Sub Type Townhouse
Listing Status Sold
Purchase Type For Sale
Square Footage 2,278 sqft
Price per Sqft $204
Subdivision Oakton Preserve
MLS Listing ID RX-10766901
Sold Date 02/03/22
Style Mediterranean,Townhouse
Bedrooms 3
Full Baths 2
Half Baths 1
Construction Status Resale
HOA Fees $400/mo
HOA Y/N Yes
Year Built 2014
Annual Tax Amount $3,673
Tax Year 2021
Property Description
MUST SEE! Luxury townhome, ONLY 7 YEARS YOUNG, in sought after gated community with all the bells and whistles offering 3 bedrooms, 2.5 bathrooms, loft and 2 car garage. LOTS OF SPACE!! GREAT FOR ENTERTAINING!! Granite counters throughout with stainless steel kitchen appliances. Extended kitchen pantry/counter space. Oversized master bedroom, bathroom (double sinks-soaker tub), his & hers oversized closets. Tile downstairs with wood floors/carpet upstairs. Brick paver driveway & patio with fenced in back yard. Impact windows & spray foam insulation keeps your electric bills lower. Amenities include clubhouse, gym, game room, heated salt water pool. Minutes to world class shopping, dining & polo fields. COME SEE!!
Location
State FL
County Palm Beach
Area 5580
Zoning CPD
Rooms
Other Rooms Great, Loft
Master Bath Dual Sinks, Mstr Bdrm - Sitting, Mstr Bdrm - Upstairs, Separate Shower, Separate Tub
Interior
Interior Features Custom Mirror, Entry Lvl Lvng Area, Laundry Tub, Pantry, Roman Tub, Split Bedroom, Walk-in Closet
Heating Central, Electric
Cooling Ceiling Fan, Central, Electric
Flooring Carpet, Ceramic Tile, Wood Floor
Furnishings Unfurnished
Exterior
Exterior Feature Auto Sprinkler, Covered Patio, Fence
Garage 2+ Spaces, Garage - Attached, Vehicle Restrictions
Garage Spaces 2.0
Community Features Gated Community
Utilities Available Cable, Electric, Public Sewer, Public Water
Amenities Available Billiards, Clubhouse, Community Room, Fitness Center, Game Room, Playground, Pool, Sidewalks, Street Lights
Waterfront No
Waterfront Description None
Roof Type Barrel,Concrete Tile
Parking Type 2+ Spaces, Garage - Attached, Vehicle Restrictions
Exposure West
Private Pool No
Building
Lot Description < 1/4 Acre
Story 2.00
Foundation CBS
Construction Status Resale
Others
Pets Allowed Yes
HOA Fee Include Common Areas,Common R.E. Tax,Insurance-Bldg,Lawn Care,Legal/Accounting,Maintenance-Exterior,Management Fees,Manager,Pool Service,Recrtnal Facility,Reserve Funds,Roof Maintenance,Sewer,Trash Removal,Water
Senior Community No Hopa
Restrictions Buyer Approval,Lease OK w/Restrict,No Lease 1st Year,Tenant Approval
Security Features Gate - Unmanned
Acceptable Financing Cash, Conventional, FHA
Membership Fee Required No
Listing Terms Cash, Conventional, FHA
Financing Cash,Conventional,FHA
Pets Description No Restrictions
Read Less Info
Want to know what your home might be worth? Contact us for a FREE valuation!

Our team is ready to help you sell your home for the highest possible price ASAP

"My job is to find and attract mastery-based agents to the office, protect the culture, and make sure everyone is happy! "






