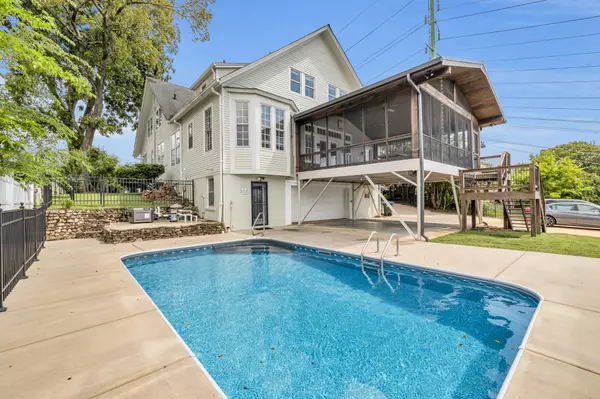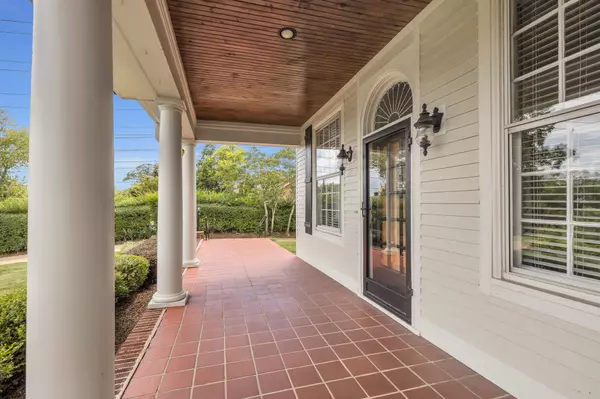$925,000
$999,990
7.5%For more information regarding the value of a property, please contact us for a free consultation.
6 Beds
6 Baths
6,390 SqFt
SOLD DATE : 02/01/2022
Key Details
Sold Price $925,000
Property Type Single Family Home
Sub Type Single Family Residence
Listing Status Sold
Purchase Type For Sale
Square Footage 6,390 sqft
Price per Sqft $144
Subdivision Missionary Ridge
MLS Listing ID 1341797
Sold Date 02/01/22
Style Contemporary
Bedrooms 6
Full Baths 5
Half Baths 1
HOA Fees $2/ann
Originating Board Greater Chattanooga REALTORS®
Year Built 1920
Lot Size 0.980 Acres
Acres 0.98
Lot Dimensions 89X452
Property Description
Perfectly placed on the brow of Historic South Crest Road on Missionary Ridge is this gem that boasts luxury living while keeping its historic flare and providing breathtaking views over the Scenic City, Chattanooga. This residence was constructed in the roaring 1920's. The current owners have done many, many updates to this solidly built charmer of a home providing modern luxury living consistent with the hottest and newest trends of 2021. They did so without losing the home's historic character. Pull into the driveway onto the stone laid walk-way that leads to the large rocking chair front porch. Walk through the solid oak front door onto the gleaming solid oak flooring of the formal living room (21.5'X15'). Due to the 11 foot ceilings throughout, this home feels even larger than it already is. The double hung wood paned windows provide an abundance of natural light throughout. The elaborate wood moldings consistent with the luxury craftsman building of its era not only accent the hardwoods but frame each door, window and also crown the ceiling! From the formal living room to the right is a large room (16' X 13.5') that was used in the home's inception as a library but would also make a great home office. The large dining room (16.5'X13.5') perfectly centers the home before the entry ways to both the kitchen and/or the family room. This is one room the current owners chose to leave original with its elegant wallpaper. There is an egress door off the dining room right beside the kitchen that leads to yet another stone laid patio that has a gas grill (included in sale) which is conveniently plumbed with natural gas. The kitchen on the main level (21'X9') has a wall of beautiful bright open windows that provide astounding views of Lookout Mountain. The kitchen has been totally updated and remodeled (2014). It features grey and white granite countertops that accent the custom white cabinetry and all new stainless appliances which also includes a stand alone electric range with custom hood, a wall oven, a side by side refrigerator and built in microwave. You can access the HUGE screened in back porch (added 2017), made to take advantage of the spectacular city & mountain views, that was built along with a new natural gas plumbed fire pit from American Hearth & Patio. This porch can be accessed from the kitchen and the family room (15.5X15). Also on the main level is a master bedroom (17'X15') suite that offers a built in entertainment center and a fireplace (unused by current owners) granite vanity in bath (10X6.5'), a new comfort toilet in newly remodeled bath & walk in closet. Another small bedroom (12'X11') is also on the main level that features the views off the back of the home. Behind it is a newly built utility room and half bath (10'X6.5). The elegant stairway upstairs is one of the highlights of the 1920s built home. It takes one to the 2nd level of the home which offers yet another Master suite (17X15') with a sitting room that leads to an updated master bathroom (2014) that has an elegant soaking tub in front of a large window that also features the home's views, double vanities with granite, tile flooring and 2 walk in (his & her) closets. Down the hall from this large master suite are yet 2 more generously sized bedrooms. One currently is being used as a rec room with a pool table (does not remain) and the other bedroom offers another sitting room with TONS of walk out storage. These bedrooms also share a full bathroom that was recently renovated. The basement of this home sets this S Crest home apart from the others as it is a brand new architecturally designed mother in law suite apartment. It has another master suite to include bedroom with a large walk in closet and full bath, another room we will call a flex/bonus/workout room without a window, with a hidden low entry room for the little ones to play in under the stairs with it's own light, staying consistent with the family friendly element the home offers. A 2nd full bathroom is outside the basement's master. A laundry room has a new set of stackable washer & dryers that remain. The basement has a small living area and a very nicely appointed kitchen. The basement's kitchen features granite counters, new cabinetry, a built in pantry, a coat closet, and stainless appliances that have been very gently used. The entry door to the basement leads to the exterior of the home which has a breathtaking custom built in-ground heated pool built in 2016. It comes with a polaris electronic vacuum cleaner and the pool service just gave it a clean bill of health for 2021, as it is serviced yearly. The basement offers a 2 car garage, work shop, and storage room. Underneath the screened in porch provides yet another 2 car carport that could also be used as a beautiful poolside sitting area with a brow view.The new aluminum fencing all around the rear of the home includes a remote controlled gate to the rear. The property goes all the way down to McCallie in the rear, so no one will ever build behind you and obstruct the breathtaking views. All the original solid wood doors are still in place with the majority of the original crystal handles. Lastly, a few more updates the current owners have done are as follows: custom curtains and new rods professionally hung, replaced stucco siding with cement siding "Hardi" board (2017), all the hardwood floors were sanded and refinished (2014) and 3 new electric hot water heaters were installed. This home has been meticulously maintained and is going to make one lucky family a perfect place to call home and make many sunset memories. Historical elegance with stunning views, plenty of space, and a charming layout/design makes this home ONE OF A KIND.
Location
State TN
County Hamilton
Area 0.98
Rooms
Basement Finished, Full
Interior
Interior Features Breakfast Nook, Double Vanity, Eat-in Kitchen, Granite Counters, High Ceilings, In-Law Floorplan, Pantry, Primary Downstairs, Separate Dining Room, Separate Shower, Sitting Area, Soaking Tub, Tub/shower Combo, Walk-In Closet(s)
Heating Central, Electric, Natural Gas
Cooling Central Air, Electric, Multi Units
Flooring Hardwood, Tile
Fireplaces Number 2
Fireplaces Type Bedroom, Gas Log, Gas Starter, Living Room
Equipment Other
Fireplace Yes
Window Features Aluminum Frames,Skylight(s),Storm Window(s),Window Treatments,Wood Frames
Appliance Washer, Refrigerator, Microwave, Free-Standing Electric Range, Electric Water Heater, Dryer, Double Oven, Dishwasher
Heat Source Central, Electric, Natural Gas
Laundry Electric Dryer Hookup, Gas Dryer Hookup, Laundry Room, Washer Hookup
Exterior
Exterior Feature Gas Grill
Parking Features Basement, Garage Door Opener, Garage Faces Rear
Garage Spaces 2.0
Garage Description Attached, Basement, Garage Door Opener, Garage Faces Rear
Pool Heated, In Ground, Other
Community Features Historic District, Sidewalks
Utilities Available Cable Available, Electricity Available, Phone Available, Sewer Connected
View City, Mountain(s), Water, Other
Roof Type Metal,Shingle
Porch Covered, Deck, Patio, Porch, Porch - Covered, Porch - Screened
Total Parking Spaces 2
Garage Yes
Building
Lot Description Brow Lot, Gentle Sloping, Level, Sloped
Faces BRAINERD RD R N SEMINOLE L ROSE TERRACE L S CREST
Story Two
Foundation Concrete Perimeter, Slab
Water Public
Architectural Style Contemporary
Structure Type Brick,Fiber Cement,Stone,Stucco
Schools
Elementary Schools East Ridge Elementary
Middle Schools East Ridge
High Schools East Ridge High
Others
Senior Community No
Tax ID 156d C 013
Security Features Security System,Smoke Detector(s)
Acceptable Financing Cash, Conventional, Owner May Carry
Listing Terms Cash, Conventional, Owner May Carry
Read Less Info
Want to know what your home might be worth? Contact us for a FREE valuation!

Our team is ready to help you sell your home for the highest possible price ASAP
"My job is to find and attract mastery-based agents to the office, protect the culture, and make sure everyone is happy! "






