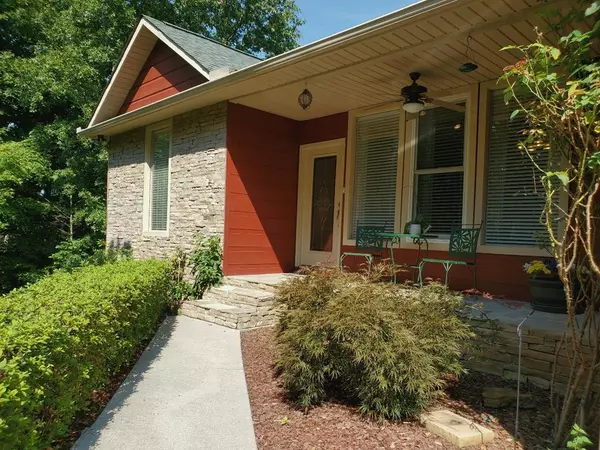$410,000
$450,000
8.9%For more information regarding the value of a property, please contact us for a free consultation.
3 Beds
2 Baths
1,566 SqFt
SOLD DATE : 01/31/2022
Key Details
Sold Price $410,000
Property Type Single Family Home
Sub Type Single Family Residence
Listing Status Sold
Purchase Type For Sale
Square Footage 1,566 sqft
Price per Sqft $261
Subdivision Saddleback Ridge
MLS Listing ID 244945
Sold Date 01/31/22
Style Contemporary
Bedrooms 3
Full Baths 2
HOA Fees $83/ann
HOA Y/N Yes
Abv Grd Liv Area 1,566
Originating Board Great Smoky Mountains Association of REALTORS®
Year Built 2007
Annual Tax Amount $1,196
Tax Year 2019
Lot Size 9,147 Sqft
Acres 0.21
Property Description
This immaculate 3 bedroom, 2 bath, beautifully-built home offers lots of unique features that must be seen to be appreciated--excellent for a permanent home, second home or a vacation rental investment property! Step inside to an open concept living room with gleaming wood floors, cathedral ceiling, stone fireplace on to the spacious dining area and fully appointed kitchen with beautiful custom cabinets offering tons of storage and counter top space. Just off of the dining area is an expansive screened in porch with table and a spacious open deck perfect for relaxing and enjoying an outdoor meal in the peaceful wooded setting. Generous sized master bedroom, walk-in closet and private bath complete with whirlpool tub. Other two bedrooms are very spacious. Being sold mostly furnished--exclusions include master bedroom furnishings, smoker, freezer in garage and a few personal items. All doorways are 36" wide. New double-hung windows in living room. So many custom details in this home--beautiful trey ceilings with phenomenal crown molding, top notch light fixtures and more. One level living--including an attached 2-car garage. The HOA takes care of the lawn maintenance so you have more time to enjoy the community pool. This is very convenient to downtown Sevierville shopping, restaurants and attractions.
Location
State TN
County Sevier
Zoning R-2
Direction From downtown Sevierville, follow U.S. Hwy. 411 (Chapman Highway), heading towards Seymour. Take a left onto Hardin Lane, & go for approx. 0.4 mi. to a right onto Maggie Mack Lane. Follow Maggie Mack Lane until it becomes Saddleback Way. Follow Saddleback Way to the home on the right.
Rooms
Basement Crawl Space, None
Dining Room 1 true
Kitchen true
Interior
Interior Features Cathedral Ceiling(s), Ceiling Fan(s), Great Room, Soaking Tub, Solid Surface Counters, Walk-In Closet(s)
Heating Central, Forced Air, Natural Gas
Cooling Central Air, Electric
Flooring Wood
Fireplaces Number 1
Fireplaces Type Gas Log
Equipment Satellite Dish Leased
Fireplace Yes
Window Features Double Pane Windows,Window Treatments
Appliance Dishwasher, Disposal, Double Oven, Dryer, Electric Range, Gas Cooktop, Microwave, Range Hood, Refrigerator, Self Cleaning Oven, Washer
Laundry Electric Dryer Hookup, Washer Hookup
Exterior
Garage Driveway, Garage Door Opener, Paved
Garage Spaces 2.0
Amenities Available Clubhouse, Pool
Waterfront No
Roof Type Composition
Street Surface Paved
Porch Deck, Porch, Screened
Road Frontage City Street
Parking Type Driveway, Garage Door Opener, Paved
Garage Yes
Building
Lot Description Wooded
Sewer Public Sewer
Water Public
Architectural Style Contemporary
Structure Type Frame,Stone,Wood Siding
Others
Security Features Smoke Detector(s)
Acceptable Financing Cash, Conventional
Listing Terms Cash, Conventional
Read Less Info
Want to know what your home might be worth? Contact us for a FREE valuation!

Our team is ready to help you sell your home for the highest possible price ASAP

"My job is to find and attract mastery-based agents to the office, protect the culture, and make sure everyone is happy! "






