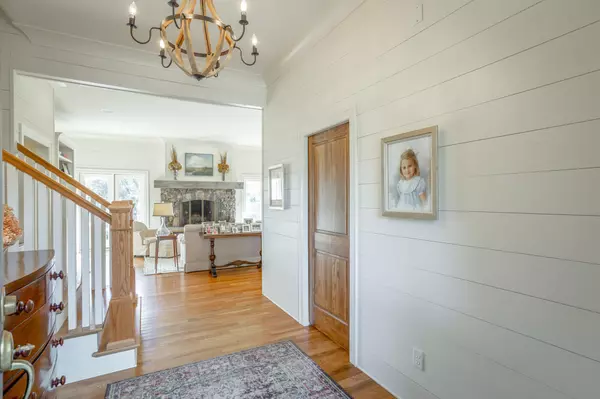$1,300,000
$998,000
30.3%For more information regarding the value of a property, please contact us for a free consultation.
5 Beds
4 Baths
3,573 SqFt
SOLD DATE : 01/31/2022
Key Details
Sold Price $1,300,000
Property Type Single Family Home
Sub Type Single Family Residence
Listing Status Sold
Purchase Type For Sale
Square Footage 3,573 sqft
Price per Sqft $363
Subdivision Lookout Mountain Co Addn #1
MLS Listing ID 1346823
Sold Date 01/31/22
Bedrooms 5
Full Baths 3
Half Baths 1
Originating Board Greater Chattanooga REALTORS®
Year Built 2014
Lot Dimensions 100 X 190
Property Description
This timeless custom built home holds all the amenities and conveniences of a new home with the charm of an older home. Situated on a beautifully landscaped lot in a prime Lookout Mountain location within walking distance of the Tennessee stores and Lookout Commons. Ten foot ceilings, crown molding, shiplap walls, and hard wood floors greet you as you enter this welcoming home. Filled with tons of natural light the spacious great room includes a large mountain stone wood burning fireplace and custom built TV/ stereo cabinet wired for surround sound. The open floor plan makes this home great for entertaining. A gourmet kitchen features large white marble island, marble countertops, a farm style sink, top of the line Jenn Air double ovens and gas cooktop.The kitchen also has a breakfast nook with large windows overlooking the back yard. Two sets of french doors on either side of the fireplace open to a cozy covered porch that leads you to a private back yard. Enjoy the outdoors with a wood burning fireplace and large patio for outdoor entertaining. The wet bar off the kitchen has a custom wine rack, bar sink, and ice maker. The spacious laundry room is located just off the two car garage and mud room. The knotty pine paneled study may also be used as a formal dining room or generous home office space. The master bedroom has a private door that also leads to the covered porch. The elegant white marble master bath has his and hers vanities, garden tub and multiple shower heads. Upstairs enjoy 9 foot ceilings, 4 additional bedrooms and 2 full baths. One bedroom is currently being used as a play room. If you work from home, you will love the potential for additional office space Above the garage 500+/- square foot expansion area that is framed and ready to be finished as you desire including plumbing for bath.This amazing home also has foam insulation in all exterior walls, tankless hot water heater, and irrigation system. Don't miss seeing the additional storage area with double doors great for golf cart storage or a workshop. Separate entrance available for a future wine cellar or extra storage as needed. * items that don't remain* !/2 bath mirror, all curtains, breakfast room chandelier, washer and dryer
Location
State TN
County Hamilton
Rooms
Basement Partial, Unfinished
Interior
Interior Features Breakfast Nook, Connected Shared Bathroom, Double Vanity, Entrance Foyer, High Ceilings, Open Floorplan, Pantry, Plumbed, Primary Downstairs, Separate Shower, Soaking Tub, Sound System, Stubbed, Tub/shower Combo, Walk-In Closet(s), Wet Bar
Heating Central, Electric, Natural Gas
Cooling Central Air, Electric, Multi Units
Flooring Hardwood, Tile
Fireplaces Number 1
Fireplaces Type Den, Family Room, Gas Starter, Outside
Fireplace Yes
Window Features Vinyl Frames,Wood Frames
Appliance Tankless Water Heater, Down Draft, Double Oven, Disposal, Dishwasher, Convection Oven
Heat Source Central, Electric, Natural Gas
Laundry Electric Dryer Hookup, Gas Dryer Hookup, Laundry Room, Washer Hookup
Exterior
Garage Garage Door Opener
Garage Spaces 2.0
Garage Description Attached, Garage Door Opener
Community Features Playground, Tennis Court(s)
Utilities Available Electricity Available, Phone Available, Sewer Connected, Underground Utilities
Roof Type Asphalt,Shingle
Porch Deck, Patio, Porch, Porch - Covered
Parking Type Garage Door Opener
Total Parking Spaces 2
Garage Yes
Building
Lot Description Gentle Sloping, Level, Sprinklers In Front, Sprinklers In Rear
Faces From St. Elmo come up Ochs Hwy (Rock City Side) Take a right onto Ochs extension. Once at the top take immediate left. Take a left onto Fleetwood Drive. Take a right onto Eastview Dr. House is on the left.
Story Two
Foundation Brick/Mortar, Stone
Water Public
Structure Type Brick,Stone
Schools
Elementary Schools Lookout Mountain Elementary
Middle Schools Lookout Valley Middle
High Schools Lookout Valley High
Others
Senior Community No
Tax ID 166m D 005
Security Features Smoke Detector(s)
Acceptable Financing Cash, Conventional, Owner May Carry
Listing Terms Cash, Conventional, Owner May Carry
Special Listing Condition Personal Interest
Read Less Info
Want to know what your home might be worth? Contact us for a FREE valuation!

Our team is ready to help you sell your home for the highest possible price ASAP

"My job is to find and attract mastery-based agents to the office, protect the culture, and make sure everyone is happy! "






