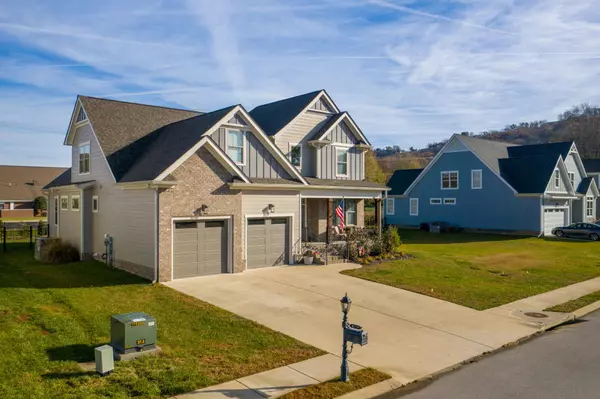$419,900
$419,900
For more information regarding the value of a property, please contact us for a free consultation.
4 Beds
4 Baths
2,678 SqFt
SOLD DATE : 12/31/2020
Key Details
Sold Price $419,900
Property Type Single Family Home
Sub Type Single Family Residence
Listing Status Sold
Purchase Type For Sale
Square Footage 2,678 sqft
Price per Sqft $156
Subdivision Greystone Pointe
MLS Listing ID 2351557
Sold Date 12/31/20
Bedrooms 4
Full Baths 3
Half Baths 1
HOA Fees $25/mo
HOA Y/N Yes
Year Built 2018
Annual Tax Amount $2,545
Lot Size 0.340 Acres
Acres 0.34
Lot Dimensions 117.96X127.38
Property Description
Your next home is located in a beautiful community in the shadow of White Oak Mountain. Minutes from everything: top rated East Hamilton schools and zoned for award winning Apison Elementary, close to I-75, shopping, restaurants, Hamilton Place Mall, Chattanooga Airport and Enterprise South. Great home layout. Main level includes the master suite as well as an additional guest room/office with en suite bath. Master bath has double sinks with leathered granite, a HUGE tile shower and separate free-standing tub. Open kitchen with upgraded KitchenAid stainless steel appliances (wall oven, gas cooktop, dishwasher and refrigerator), leathered granite, huge island, tile backsplash, under cabinet lighting, and separate breakfast room. Two additional bedrooms upstairs, one with a large walk-in clo closet, a shared bath with double sinks, and a large unfinished bonus room (300+ sq. ft.) already wired and supplied with HVAC ready to be finished. Other features include: sprinkler system, insulated Low-E windows, gas heating on the first floor. Details include beautiful trim work, railings, and stairs with ship lap finishes in the powder room and master bedroom ceiling, recessed lighting, hardwood floors throughout main level and upstairs hallway. Huge fenced in back yard with aluminum fencing, and separate additional lot allows for ample play area for the kid. Homeowner upgraded the master closet and pantry with custom closet organizers, and installed plantation blinds throughout. Washer and dryer, and refrigerator convey. Come see for yourself this better-than-new home and make it your own! Buyer to verify square footage.
Location
State TN
County Hamilton County
Rooms
Main Level Bedrooms 2
Interior
Interior Features Walk-In Closet(s), Primary Bedroom Main Floor
Heating Central, Electric, Natural Gas
Cooling Central Air, Electric
Fireplaces Number 1
Fireplace Y
Exterior
Garage Spaces 2.0
Utilities Available Electricity Available, Water Available
View Y/N false
Roof Type Asphalt
Private Pool false
Building
Story 2
Water Public
Structure Type Fiber Cement
New Construction false
Schools
Elementary Schools Apison Elementary School
Middle Schools East Hamilton Middle School
High Schools East Hamilton High School
Others
Senior Community false
Read Less Info
Want to know what your home might be worth? Contact us for a FREE valuation!

Our team is ready to help you sell your home for the highest possible price ASAP

© 2024 Listings courtesy of RealTrac as distributed by MLS GRID. All Rights Reserved.

"My job is to find and attract mastery-based agents to the office, protect the culture, and make sure everyone is happy! "






