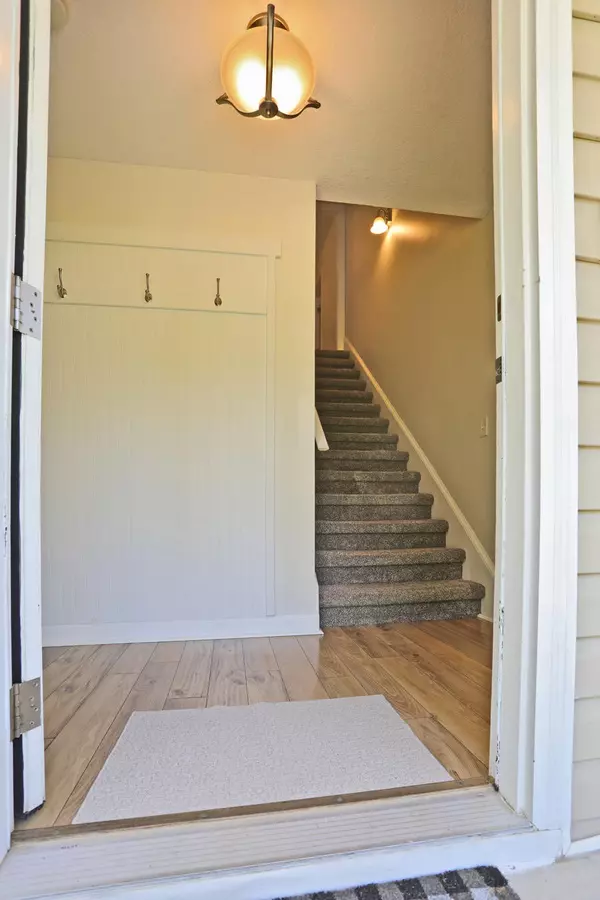$250,000
$259,900
3.8%For more information regarding the value of a property, please contact us for a free consultation.
3 Beds
3 Baths
2,352 SqFt
SOLD DATE : 06/26/2020
Key Details
Sold Price $250,000
Property Type Single Family Home
Sub Type Single Family Residence
Listing Status Sold
Purchase Type For Sale
Square Footage 2,352 sqft
Price per Sqft $106
Subdivision Trojan Run
MLS Listing ID 2351467
Sold Date 06/26/20
Bedrooms 3
Full Baths 2
Half Baths 1
HOA Y/N No
Year Built 2005
Annual Tax Amount $2,468
Lot Size 0.740 Acres
Acres 0.74
Lot Dimensions 98.27X308.54
Property Description
Space, space and more space in this adorable Trojan Run farmhouse. Huge rooms on the inside and scenic wooded and mountain views on the outside. Step across the wide front porch spanning the front of the house to the foyer and notice the hardwood laminate floors through the spacious great room and into the open dining room, currently being used as an office. Lots of natural light and great flow into the kitchen with white cabinetry, stainless appliances and granite countertops. This includes a coffee bar/desk next to the eat-in area. A huge laundry and pantry are just off the kitchen, as well as a powder room. Off the back is a newly refreshed deck that offers views of the mountains and into the woods where it's common to see wild turkey and deer. The huge master bedroom is on on the main level as well with his and her closets featuring sliding barn doors. The master bath has painted cabinetry and granite countertops and shower with solid surface walls. Upstairs, you'll be blown away by the size of the bedrooms! Almost 400 square feet with new carpet and a jack and jill bath the bedrooms also feature 7x13' walk-in closets. Between the two bedrooms is a landing area that would make a great sitting area. In the basement, you'll find a garage adaptable to 2 or 3 cars depending on vehicle size. There's additional space for storage or could be finished for additional square footage. Don't miss this one!
Location
State TN
County Hamilton County
Rooms
Main Level Bedrooms 1
Interior
Interior Features Walk-In Closet(s), Primary Bedroom Main Floor
Heating Central, Electric
Cooling Central Air, Electric
Flooring Carpet, Tile, Other
Fireplace N
Appliance Washer, Refrigerator, Microwave, Dryer, Dishwasher
Exterior
Exterior Feature Garage Door Opener
Garage Spaces 2.0
Utilities Available Electricity Available, Water Available
View Y/N false
Roof Type Other
Private Pool false
Building
Lot Description Sloped, Wooded, Other
Story 2
Sewer Septic Tank
Water Public
Structure Type Vinyl Siding,Other
New Construction false
Schools
Elementary Schools Soddy Elementary School
Middle Schools Soddy Daisy Middle School
High Schools Soddy Daisy High School
Others
Senior Community false
Read Less Info
Want to know what your home might be worth? Contact us for a FREE valuation!

Our team is ready to help you sell your home for the highest possible price ASAP

© 2024 Listings courtesy of RealTrac as distributed by MLS GRID. All Rights Reserved.
"My job is to find and attract mastery-based agents to the office, protect the culture, and make sure everyone is happy! "






