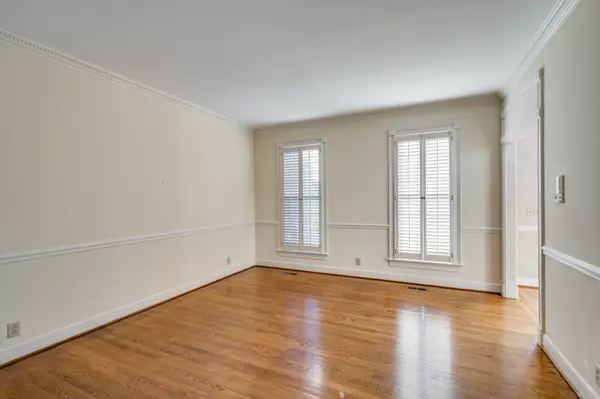$1,040,000
$1,095,000
5.0%For more information regarding the value of a property, please contact us for a free consultation.
4 Beds
5 Baths
3,798 SqFt
SOLD DATE : 01/28/2022
Key Details
Sold Price $1,040,000
Property Type Single Family Home
Sub Type Single Family Residence
Listing Status Sold
Purchase Type For Sale
Square Footage 3,798 sqft
Price per Sqft $273
Subdivision Abbottsford
MLS Listing ID 2316029
Sold Date 01/28/22
Bedrooms 4
Full Baths 3
Half Baths 2
HOA Fees $200/mo
HOA Y/N Yes
Year Built 1986
Annual Tax Amount $7,103
Lot Size 6,534 Sqft
Acres 0.15
Lot Dimensions 70 X 93
Property Description
Your dream house is in the heart of Green Hills! Gorgeous home with spacious rooms in the desirable Abbottsford.Shelving and closet space throughout, 2 separate sinks and walk-in closets in the master bedroom. Plantation shutters allows tons of natural lights into the rooms donned with hardwood and parquet floors in impeccable condition. A wrapping staircase in the two-story foyer as you enter. Tiled backsplash in the oversized eat in kitchen with a double oven. Laundry room with a sink right off of the kitchen. Relax indoor by the 2 fireplaces, or enjoy the outdoors with a back door that opens to a courtyard patio with lots of privacy. Separate office and extra half bath. Don’t miss this house in excellent condition in a great, safe neighborhood! Only one available!
Location
State TN
County Davidson County
Rooms
Main Level Bedrooms 1
Interior
Interior Features Ceiling Fan(s), Central Vacuum, Extra Closets, Utility Connection, Walk-In Closet(s), Wood Burning Fireplace
Heating Central, Natural Gas
Cooling Central Air, Electric
Flooring Finished Wood, Marble, Parquet, Tile
Fireplaces Number 2
Fireplace Y
Appliance Dishwasher, Disposal, Dryer, Microwave, Refrigerator, Washer
Exterior
Exterior Feature Garage Door Opener, Irrigation System
Garage Spaces 2.0
Waterfront false
View Y/N false
Parking Type Basement
Private Pool false
Building
Lot Description Level
Story 2
Sewer Sewer Available
Water Public
Structure Type Fiber Cement
New Construction false
Schools
Elementary Schools Julia Green Elementary
Middle Schools John T. Moore Middle School
High Schools Hillsboro Comp High School
Others
HOA Fee Include Maintenance Grounds, Recreation Facilities
Senior Community false
Read Less Info
Want to know what your home might be worth? Contact us for a FREE valuation!

Our team is ready to help you sell your home for the highest possible price ASAP

© 2024 Listings courtesy of RealTrac as distributed by MLS GRID. All Rights Reserved.

"My job is to find and attract mastery-based agents to the office, protect the culture, and make sure everyone is happy! "






