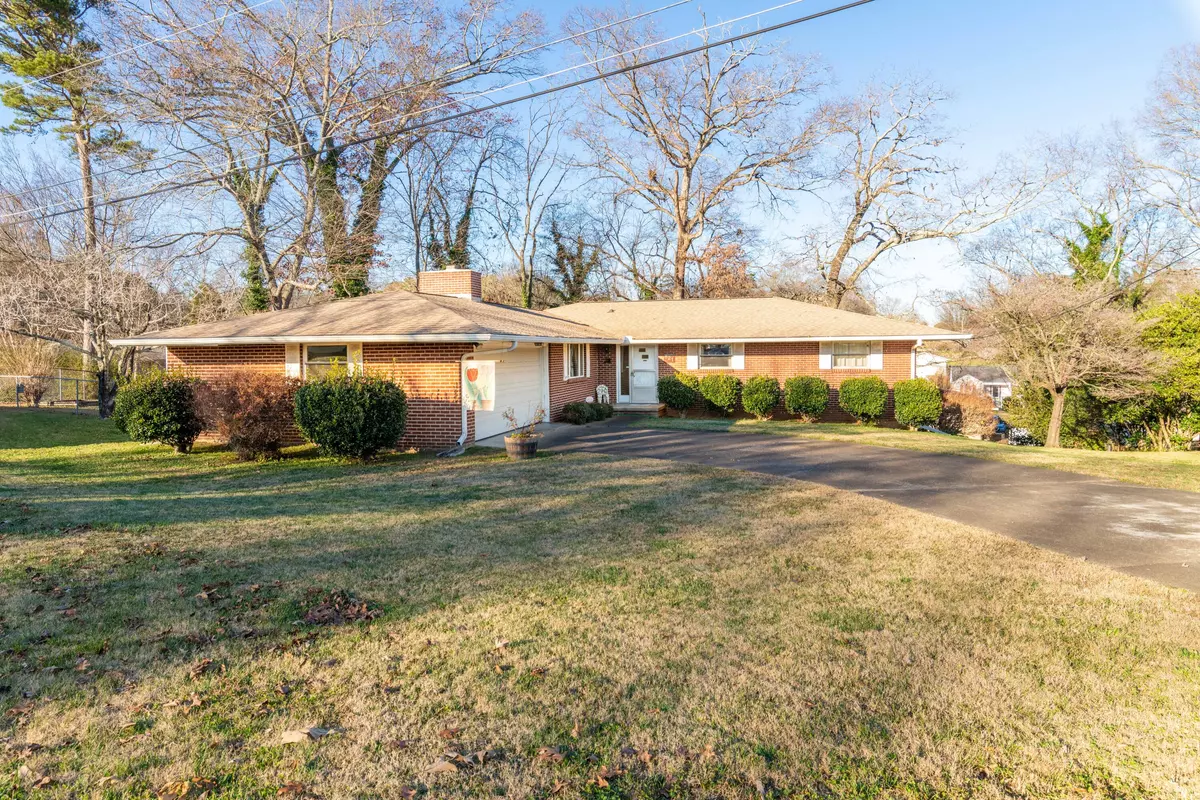$299,000
$299,000
For more information regarding the value of a property, please contact us for a free consultation.
3 Beds
3 Baths
2,842 SqFt
SOLD DATE : 01/28/2022
Key Details
Sold Price $299,000
Property Type Single Family Home
Sub Type Single Family Residence
Listing Status Sold
Purchase Type For Sale
Square Footage 2,842 sqft
Price per Sqft $105
Subdivision Belvoir Terr Ests
MLS Listing ID 1347471
Sold Date 01/28/22
Bedrooms 3
Full Baths 2
Half Baths 1
Originating Board Greater Chattanooga REALTORS®
Year Built 1960
Lot Size 10,454 Sqft
Acres 0.24
Lot Dimensions 75X138.7
Property Description
This conveniently located, well maintained single level Belvoir home with a finished basement, is move-in ready! The home features a cozy den with a gas fireplace and surround sound for movie nights, original hardwood floors beneath the carpet in the living/formal dining rooms, hallway and bedrooms. The kitchen has pull out cabinet organizers for easy storage access, a pantry and newer stainless dishwasher and microwave. The main level 2-car garage has wonderful storage options with built in shelving and two closets. The basement has a huge recreation room with plenty of space for another living area, game room or bedroom. On this level you will also find a half bath, laundry area and workshop. The home is on a quiet street with a nice size fenced-in lot convenient to I-24, downtown, East Ridge and the East Brainerd area. Buyer to verify all information they deem important including square footage and school zones. Make your appointment today to see this Belvoir home!
Location
State TN
County Hamilton
Area 0.24
Rooms
Basement Finished, Partial
Interior
Interior Features Breakfast Room, Pantry, Primary Downstairs, Separate Dining Room, Tub/shower Combo
Heating Central, Electric
Cooling Central Air, Electric
Flooring Carpet, Hardwood, Vinyl
Fireplaces Number 1
Fireplaces Type Den, Family Room, Gas Log
Fireplace Yes
Window Features Insulated Windows,Vinyl Frames
Appliance Wall Oven, Refrigerator, Microwave, Electric Water Heater, Disposal, Dishwasher
Heat Source Central, Electric
Laundry Laundry Room
Exterior
Garage Garage Door Opener, Garage Faces Side
Garage Spaces 2.0
Garage Description Attached, Garage Door Opener, Garage Faces Side
Utilities Available Cable Available, Electricity Available, Phone Available, Sewer Connected
Roof Type Asphalt,Shingle
Porch Deck, Patio
Parking Type Garage Door Opener, Garage Faces Side
Total Parking Spaces 2
Garage Yes
Building
Lot Description Level
Faces I24 to Belvoir Exit. Right onto Belvoir Avenue, right onto Belvoir Crest Drive. Home will be on the right.
Story One
Foundation Block
Water Public
Structure Type Brick,Vinyl Siding
Schools
Elementary Schools East Ridge Elementary
Middle Schools East Ridge Middle
High Schools East Ridge High
Others
Senior Community No
Tax ID 169a G 038
Acceptable Financing Cash, Conventional, FHA, VA Loan
Listing Terms Cash, Conventional, FHA, VA Loan
Special Listing Condition Trust
Read Less Info
Want to know what your home might be worth? Contact us for a FREE valuation!

Our team is ready to help you sell your home for the highest possible price ASAP

"My job is to find and attract mastery-based agents to the office, protect the culture, and make sure everyone is happy! "






