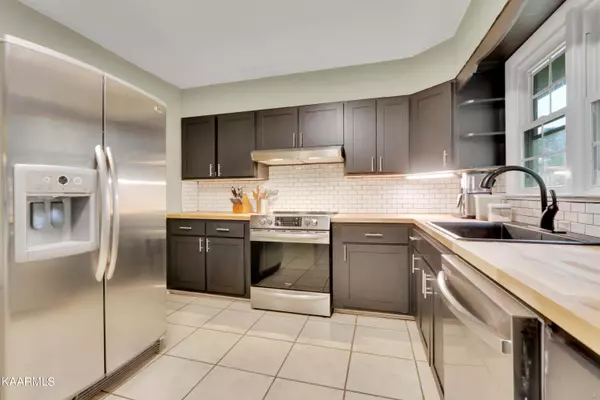$234,500
$238,900
1.8%For more information regarding the value of a property, please contact us for a free consultation.
3 Beds
2 Baths
1,470 SqFt
SOLD DATE : 01/24/2022
Key Details
Sold Price $234,500
Property Type Single Family Home
Sub Type Residential
Listing Status Sold
Purchase Type For Sale
Square Footage 1,470 sqft
Price per Sqft $159
Subdivision Wolf Valley Estates
MLS Listing ID 1176236
Sold Date 01/24/22
Style Cottage
Bedrooms 3
Full Baths 2
Originating Board East Tennessee REALTORS® MLS
Year Built 1994
Lot Size 0.520 Acres
Acres 0.52
Lot Dimensions 110x205
Property Description
One level living w/ split bedrooms! This ranch style home sits on a half acre lot with mountain views from a large front porch. Enter the den with wood burning fireplace and built-ins, as well as open flow to kitchen/dining rooms. The kitchen has a custom bar height island for entertaining or home workspace. The seller recently enclosed the carport to a full size garage with workshop area, and large mud/laundry room to kitchen. The floor plan is open to large kitchen has new French doors that open to the private backyard and level patio. The privacy fence is over 6' tall and a great space for a garden or a playset. There is a side entry crawl space in the fenced area that is full size walk in space providing ample storage for off road vehicles, lawn equipment et
Location
State TN
County Anderson County - 30
Area 0.52
Rooms
Other Rooms LaundryUtility, Workshop, Bedroom Main Level, Extra Storage, Breakfast Room, Mstr Bedroom Main Level, Split Bedroom
Basement Crawl Space, Outside Entr Only
Interior
Interior Features Island in Kitchen, Pantry, Eat-in Kitchen
Heating Central, Electric
Cooling Central Cooling, Ceiling Fan(s)
Flooring Carpet, Hardwood, Tile
Fireplaces Number 1
Fireplaces Type Brick, Wood Burning
Fireplace Yes
Appliance Dishwasher, Disposal, Smoke Detector, Self Cleaning Oven, Refrigerator, Microwave
Heat Source Central, Electric
Laundry true
Exterior
Exterior Feature Fence - Privacy, Fence - Wood, Patio, Porch - Covered
Garage Attached, Side/Rear Entry, Main Level
Garage Spaces 1.0
Garage Description Attached, SideRear Entry, Main Level, Attached
View Mountain View, Country Setting, Wooded, Other
Porch true
Parking Type Attached, Side/Rear Entry, Main Level
Total Parking Spaces 1
Garage Yes
Building
Lot Description Cul-De-Sac, Private, Wooded, Rolling Slope
Faces From Clinton Hwy, left onto E. Wolf Valley Rd. Turn right onto Heiskell Rd and then turn slight left onto Den Lane. Take the first right onto Valley View Lane and home is on the left. Sign on Property From I75, exit Raccoon Valley Road, turn onto Fleenor Mill Road, turn left on E. Wolf Valley Rd., left on Chestnut Ridge Rd., left on Den Dr., right on Valley View Lane, house on left.
Sewer Septic Tank
Water Public
Architectural Style Cottage
Structure Type Vinyl Siding,Block
Schools
High Schools Anderson County
Others
Restrictions Yes
Tax ID 076A A 051.00 000
Energy Description Electric
Acceptable Financing FHA, Cash, Conventional
Listing Terms FHA, Cash, Conventional
Read Less Info
Want to know what your home might be worth? Contact us for a FREE valuation!

Our team is ready to help you sell your home for the highest possible price ASAP

"My job is to find and attract mastery-based agents to the office, protect the culture, and make sure everyone is happy! "






