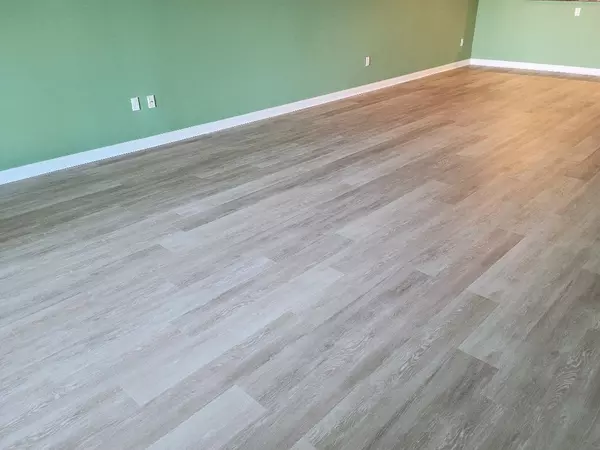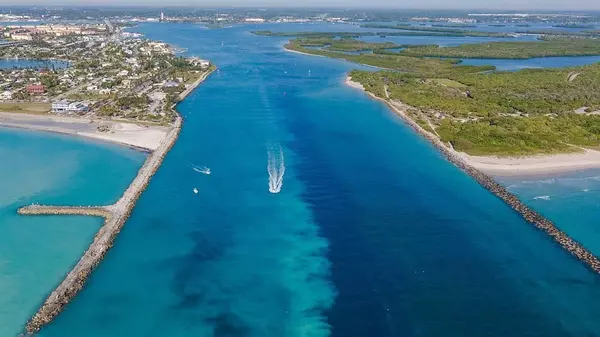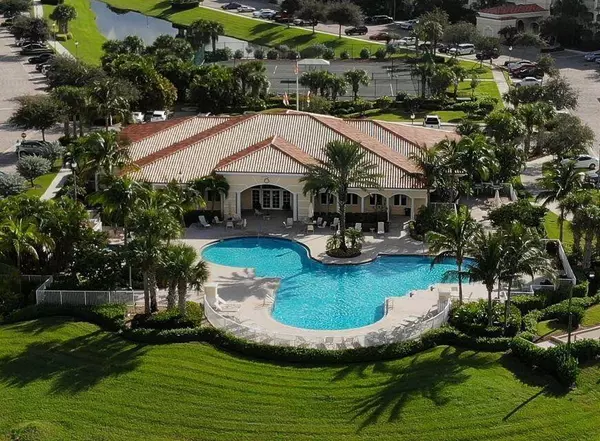Bought with Coldwell Banker Paradise
$400,000
$429,000
6.8%For more information regarding the value of a property, please contact us for a free consultation.
2 Beds
2 Baths
1,989 SqFt
SOLD DATE : 01/27/2022
Key Details
Sold Price $400,000
Property Type Condo
Sub Type Condo/Coop
Listing Status Sold
Purchase Type For Sale
Square Footage 1,989 sqft
Price per Sqft $201
Subdivision Harbour Isle
MLS Listing ID RX-10725248
Sold Date 01/27/22
Style < 4 Floors,Mediterranean
Bedrooms 2
Full Baths 2
Construction Status Resale
HOA Fees $532/mo
HOA Y/N Yes
Abv Grd Liv Area 9
Min Days of Lease 90
Year Built 2005
Annual Tax Amount $5,134
Tax Year 2020
Property Description
Spectacular Waterfront Views on Hutchinson Island. Luxury Upscale Harbour Isle Condominium Community built in 2005. New upgraded 100% waterproof vinyl plank flooring, Soaring 10 ft. ceilings in this 2 Bedroom 1st floor unit with Den & Florida Room. Spacious 1989 square ft. with Impact Windows for storm protection. Kitchen upgrades include new stainless steel appliances, granite countertops, raised panel kitchen cabinets & tile flooring. Master suite with new carpet, walk in closets, dual vanities, roman tub & tiled shower. Enjoy the views or go for a walk to the sandy beach, inlet, shopping & restaurants. Pet friendly with condo approval. Clubhouse, pool, tennis, bocce, picnic areas with gas grills. New Water Heater 2021. Ready to move in right away and enjoy!
Location
State FL
County St. Lucie
Community Harbour Isle
Area 7010
Zoning Res
Rooms
Other Rooms Den/Office, Florida, Laundry-Inside, Storage
Master Bath Dual Sinks, Mstr Bdrm - Ground, Separate Shower, Separate Tub
Interior
Interior Features Entry Lvl Lvng Area, Foyer, Laundry Tub, Pantry, Roman Tub, Volume Ceiling, Walk-in Closet
Heating Central
Cooling Ceiling Fan, Central
Flooring Carpet, Ceramic Tile, Vinyl Floor
Furnishings Unfurnished
Exterior
Exterior Feature Fence
Parking Features Assigned, Guest
Pool Heated, Inground
Utilities Available Cable, Electric, Public Sewer, Public Water
Amenities Available Bike - Jog, Billiards, Boating, Clubhouse, Elevator, Fitness Center, Picnic Area, Pool, Sidewalks, Spa-Hot Tub, Street Lights, Tennis
Waterfront Description Marina,Navigable,Ocean Access,River,Seawall
Water Access Desc Marina,Up to 100 Ft Boat,Up to 40 Ft Boat,Up to 60 Ft Boat,Up to 80 Ft Boat
View Canal, Intracoastal, Marina, River
Roof Type Barrel
Handicap Access Wide Doorways
Exposure West
Private Pool No
Building
Lot Description Paved Road
Story 1.00
Unit Features Exterior Catwalk
Foundation Block, CBS, Concrete
Unit Floor 103
Construction Status Resale
Others
Pets Allowed Yes
HOA Fee Include 532.00
Senior Community No Hopa
Restrictions Buyer Approval,Lease OK w/Restrict
Security Features Gate - Manned,Wall
Acceptable Financing Cash, Conventional
Membership Fee Required No
Listing Terms Cash, Conventional
Financing Cash,Conventional
Pets Allowed Number Limit
Read Less Info
Want to know what your home might be worth? Contact us for a FREE valuation!

Our team is ready to help you sell your home for the highest possible price ASAP

"My job is to find and attract mastery-based agents to the office, protect the culture, and make sure everyone is happy! "






