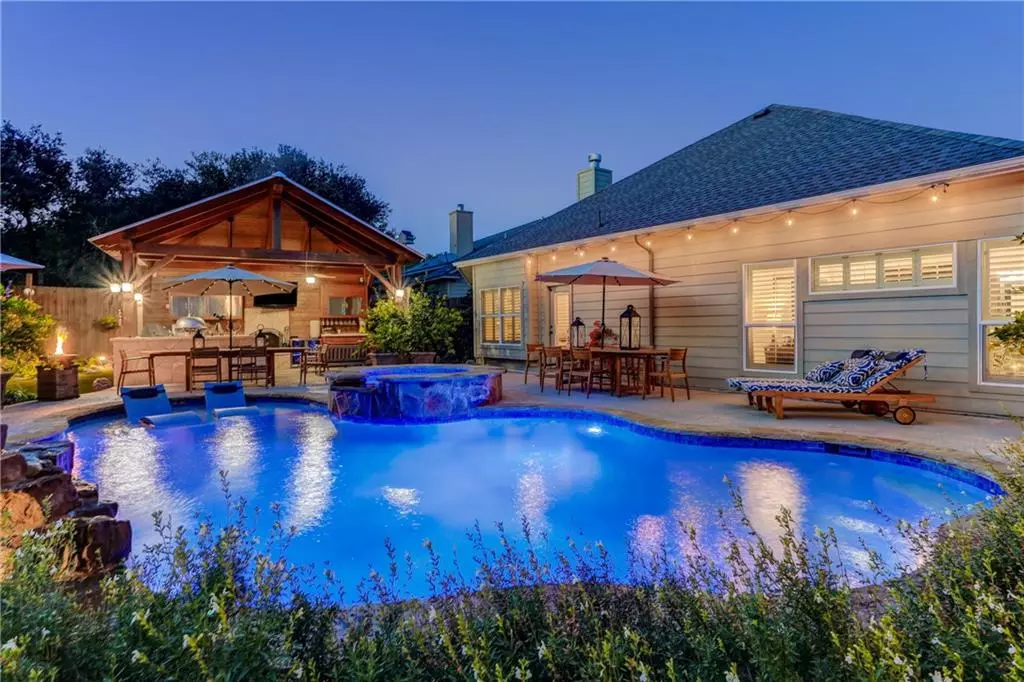$725,000
For more information regarding the value of a property, please contact us for a free consultation.
4 Beds
3 Baths
1,848 SqFt
SOLD DATE : 01/27/2022
Key Details
Property Type Single Family Home
Sub Type Single Family Residence
Listing Status Sold
Purchase Type For Sale
Square Footage 1,848 sqft
Price per Sqft $384
Subdivision Woodcreek Sec 9-B
MLS Listing ID 1469120
Sold Date 01/27/22
Style 1st Floor Entry,Single level Floor Plan,No Adjoining Neighbor
Bedrooms 4
Full Baths 2
Half Baths 1
Originating Board actris
Year Built 2018
Tax Year 2021
Lot Size 9,975 Sqft
Property Description
FABULOUS WIMBERLEY OASIS WITH POOL, EXTRA LARGE POOL DECK & PATIO, SPA, WATER FALL, CABANA WITH SOLID EXPOSED BEAM CONSTRUCTION, TONGUE & GROOVE CEDAR CEILING, STANDING SEAM ALUMINUM ROOF. FULL KITCHEN WITH LARGE 24" KAMODO GRILL, 24" SS BULL GRILL, 5 BURNER GE LP-GAS STOVE TOP, SONIC ICE MACHINE, BULL SS WARMING DRAWER, SS TRASH DRAWER, UTILITY SINK, 3 SS STORAGE DRAWERS, 5 DOUBLE-DOOR SS CABINETS, 3" LIME STONE COUNTER TOPS, STONE FIREPLACE/PIZZA OVEN, ENTERTAINMENT SYSTEM & TV, BAR AREA WITH BEVERAGE/WINE REFRIG,SITTING AREA. 1/2 BATH WITH VANITY SINK, UTILITY SINK & STORAGE, TOILET WITH SEPARATE DISPOSAL SYSTEM & GRINDER & OUTDOOR SHOWER. POOL & KITCHEN FURNITURE, INCLUDES 2 PROPANE FIRE BOWLS, 2 LEDGE LOUNGERS, OUTDOOR PLATES, GLASSES & SILVERWARE, 2 SOLID TEAK DINING TABLES, 12 TEAK CHAIRS, 2 TEAK LOUNGE CHAIRS WITH SUNBRELLA CUSHIONS & 2 SOLID ACACIA WOOD CHAIRS & FOOT STOOL WITH SUNBRELLA CUSHIONS AND SIDE TABLE.
Location
State TX
County Hays
Rooms
Main Level Bedrooms 4
Interior
Interior Features Two Primary Baths, Two Primary Suties, Bidet, Bookcases, Breakfast Bar, Built-in Features, High Ceilings, Granite Counters, Crown Molding, Double Vanity, Electric Dryer Hookup, Gas Dryer Hookup, Entrance Foyer, French Doors, Kitchen Island, No Interior Steps, Open Floorplan, Pantry, Primary Bedroom on Main, Recessed Lighting, Smart Home, Smart Thermostat, Soaking Tub, Sound System, Storage, Track Lighting, Walk-In Closet(s), Washer Hookup, Wet Bar, Wired for Data, Wired for Sound, See Remarks
Heating Central, ENERGY STAR Qualified Equipment, Hot Water
Cooling Central Air, Dual, Electric, ENERGY STAR Qualified Equipment
Flooring Tile
Fireplaces Number 1
Fireplaces Type Family Room, Gas, Gas Starter, Living Room
Fireplace Y
Appliance Built-In Gas Oven, Built-In Gas Range, Built-In Refrigerator, Convection Oven, Cooktop, Dishwasher, Disposal, Dryer, ENERGY STAR Qualified Appliances, ENERGY STAR Qualified Dishwasher, ENERGY STAR Qualified Dryer, ENERGY STAR Qualified Refrigerator, ENERGY STAR Qualified Washer, ENERGY STAR Qualified Water Heater, Exhaust Fan, Gas Cooktop, Humidifier, Ice Maker, Microwave, Oven, Free-Standing Gas Oven, Double Oven, Plumbed For Ice Maker, Propane Cooktop, Range, Free-Standing Gas Range, Refrigerator, Warming Drawer, Washer, Electric Water Heater, Water Purifier, Water Purifier Owned, Water Softener, Water Softener Owned, Wine Cooler, Wine Refrigerator
Exterior
Exterior Feature Barbecue, CCTYD, Uncovered Courtyard, Exterior Steps, Garden, Gas Grill, Lighting, Outdoor Grill, Pest Tubes in Walls, Private Yard, See Remarks
Garage Spaces 2.0
Fence Back Yard, Fenced, Gate, Privacy, Security, Wood
Pool Electric Heat, ENERGY STAR Qualified pool pump, Fenced, Gunite, Heated, In Ground, Outdoor Pool, Pool Sweep, Pool/Spa Combo, Private
Community Features BBQ Pit/Grill
Utilities Available Cable Available, Cable Connected, Electricity Available, Electricity Connected, High Speed Internet, Natural Gas Available, Natural Gas Connected, Phone Available, Propane, Underground Utilities, Water Available, Water Connected
Waterfront Description None
View Garden, Pool, Trees/Woods, See Remarks
Roof Type Aluminum,Composition
Accessibility See Remarks
Porch Arbor, Covered, Deck, Enclosed, Front Porch, Patio, Porch, Rear Porch, Screened, Side Porch, Terrace
Total Parking Spaces 2
Private Pool Yes
Building
Lot Description Back to Park/Greenbelt, Back Yard, Cleared, Curbs, Few Trees, Front Yard, Garden, Landscaped, Level, Native Plants, Private, Public Maintained Road, Sprinkler - Automatic, Sprinkler - In Rear, Sprinkler - In Front, Sprinkler - In-ground, Sprinkler - Side Yard, Trees-Moderate, Trees-Small (Under 20 Ft), Waterfall, See Remarks
Faces North
Foundation Slab
Sewer Public Sewer
Water Public
Level or Stories One
Structure Type Brick,Stone
New Construction No
Schools
Elementary Schools Jacobs Well
Middle Schools Danforth
High Schools Wimberley
School District Wimberley Isd
Others
HOA Fee Include Common Area Maintenance,See Remarks
Restrictions Deed Restrictions
Ownership Fee-Simple
Acceptable Financing Cash, Conventional
Tax Rate 1.7787
Listing Terms Cash, Conventional
Special Listing Condition Standard
Read Less Info
Want to know what your home might be worth? Contact us for a FREE valuation!

Our team is ready to help you sell your home for the highest possible price ASAP
Bought with All City Real Estate Ltd. Co

"My job is to find and attract mastery-based agents to the office, protect the culture, and make sure everyone is happy! "

