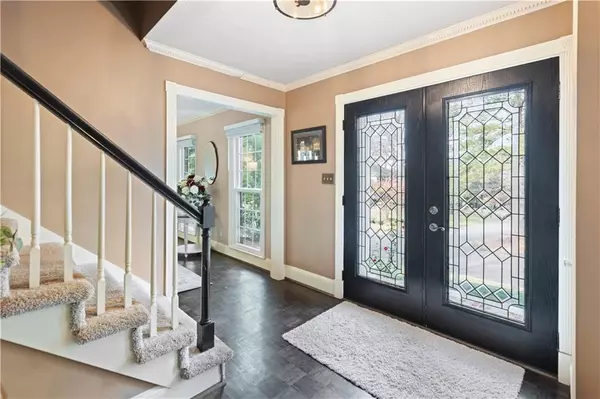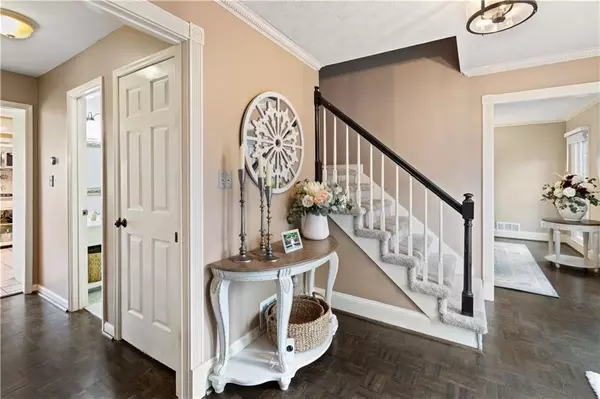$645,000
$645,000
For more information regarding the value of a property, please contact us for a free consultation.
6 Beds
4 Baths
4,393 SqFt
SOLD DATE : 01/21/2022
Key Details
Sold Price $645,000
Property Type Single Family Home
Sub Type Single Family Residence
Listing Status Sold
Purchase Type For Sale
Square Footage 4,393 sqft
Price per Sqft $146
Subdivision Dunwoody Club Forest
MLS Listing ID 6976322
Sold Date 01/21/22
Style Colonial, Traditional
Bedrooms 6
Full Baths 4
Construction Status Resale
HOA Y/N No
Year Built 1980
Annual Tax Amount $5,156
Tax Year 2020
Lot Size 0.700 Acres
Acres 0.7
Property Description
Stunning brick home with stately columns and a rocking chair front porch nestled in the popular Dunwoody Club Forest neighborhood and the sought-after Vanderlyn School District. The elegant leaded glass front doors open to an inviting foyer which leads to both the banquet sized dining room and the fantastic family room with built-ins, a cozy gas fireplace and recessed lighting. The sun-filled kitchen has new stainless-steel appliances. New solid maple Shaker profile cabinet doors and drawers will be installed. A cozy sitting room off the kitchen has French doors leading to the charming screened porch. The main level also has a full bath and a fifth bedroom which could also be an office, art/craft room, playroom or mudroom. Upstairs you will find a spacious Primary suite and bath with double vanities and shower/tub combo plus a relaxing sitting area and huge walk-in closet with room to add custom cabinets and shelving. Three more generous bedrooms, a flex room (office, workout, nursery) and a shared hall bath complete the upper level. But wait, there's more! A full finished terrace level with a full bath includes three separate rooms which could be a game/media room, bedroom, office, workout room, in-law or teen suite…the possibilities are endless. The spectacular outdoor oasis with a peaceful screened porch, patio, saltwater pool and large, level backyard ~ great for children, pets or gardens. Do not miss a rare opportunity to call this home. HOA is voluntary and only $75 a year.
Location
State GA
County Dekalb
Area 121 - Dunwoody
Lake Name None
Rooms
Bedroom Description Oversized Master
Other Rooms None
Basement Exterior Entry, Finished, Finished Bath, Full, Interior Entry
Main Level Bedrooms 1
Dining Room Seats 12+, Separate Dining Room
Interior
Interior Features Bookcases, Disappearing Attic Stairs, Double Vanity, Entrance Foyer, High Speed Internet, Low Flow Plumbing Fixtures, Walk-In Closet(s)
Heating Natural Gas, Zoned
Cooling Central Air, Zoned
Flooring Carpet, Ceramic Tile, Hardwood
Fireplaces Number 1
Fireplaces Type Family Room, Gas Log, Gas Starter, Masonry
Window Features Insulated Windows
Appliance Dishwasher, Disposal, Double Oven, Gas Cooktop, Gas Water Heater, Microwave, Range Hood, Refrigerator, Self Cleaning Oven
Laundry In Hall, Main Level
Exterior
Exterior Feature Garden, Private Front Entry, Private Rear Entry, Private Yard
Parking Features Driveway, Garage, Garage Door Opener, Garage Faces Side, Kitchen Level
Garage Spaces 2.0
Fence Back Yard, Fenced, Privacy
Pool In Ground, Salt Water
Community Features Country Club, Dog Park, Homeowners Assoc, Near Schools, Near Shopping, Street Lights
Utilities Available Cable Available, Electricity Available, Natural Gas Available, Phone Available, Sewer Available, Water Available
Waterfront Description None
View Other
Roof Type Shingle
Street Surface Asphalt, Paved
Accessibility Grip-Accessible Features
Handicap Access Grip-Accessible Features
Porch Covered, Enclosed, Patio, Rear Porch, Screened
Total Parking Spaces 2
Private Pool true
Building
Lot Description Back Yard, Front Yard, Landscaped, Level, Private, Sloped
Story Three Or More
Foundation Block, Slab, See Remarks
Sewer Public Sewer
Water Public
Architectural Style Colonial, Traditional
Level or Stories Three Or More
Structure Type Brick 3 Sides, Frame
New Construction No
Construction Status Resale
Schools
Elementary Schools Vanderlyn
Middle Schools Peachtree
High Schools Dunwoody
Others
Senior Community no
Restrictions false
Tax ID 18 374 01 136
Special Listing Condition None
Read Less Info
Want to know what your home might be worth? Contact us for a FREE valuation!

Our team is ready to help you sell your home for the highest possible price ASAP

Bought with Connections Realty Group Inc
"My job is to find and attract mastery-based agents to the office, protect the culture, and make sure everyone is happy! "






