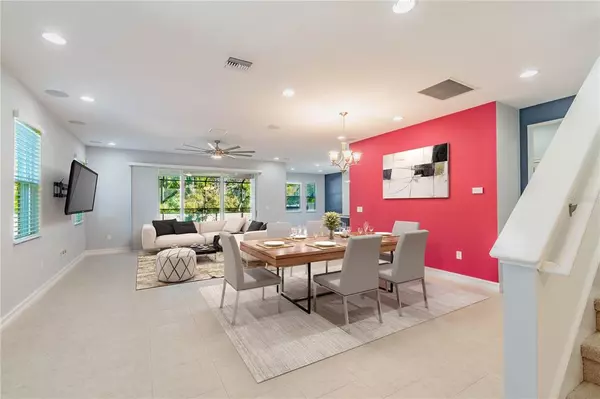$750,000
$750,000
For more information regarding the value of a property, please contact us for a free consultation.
5 Beds
3 Baths
3,216 SqFt
SOLD DATE : 01/20/2022
Key Details
Sold Price $750,000
Property Type Single Family Home
Sub Type Single Family Residence
Listing Status Sold
Purchase Type For Sale
Square Footage 3,216 sqft
Price per Sqft $233
Subdivision Woodland Preserve
MLS Listing ID T3344785
Sold Date 01/20/22
Bedrooms 5
Full Baths 3
Construction Status Financing,Inspections
HOA Fees $165/mo
HOA Y/N Yes
Year Built 2017
Annual Tax Amount $7,364
Lot Size 9,147 Sqft
Acres 0.21
Lot Dimensions 50x184.98
Property Description
One or more photo(s) has been virtually staged. Welcome to this beautiful CalAtlantic home built in 2017 and located in the Westchase area, on a spacious cul-de-sac in the picturesque gated community of Woodland Preserve. This beautifully landscaped 3,216 sq. ft home features five bedrooms, three bathrooms, swimming pool and spa and a three-car garage. Upon arrival you will immediately notice that the setting is ideal with its cul de sac location and the conservation area to the left of the property. The open floor plan is great and includes high ceilings and plenty of windows that bask the home in sunlight. The gourmet kitchen is a chef’s dream and includes custom cabinetry, granite countertops, stainless steel appliances and an adjoining kitchen dining room. The great room combines the living room and dining room and sliding glass doors lead to the sparkling swimming pool and spa. Downstairs features one guest bedroom with a full bathroom and is perfect for family and guests. The 2nd floor includes an oversized bonus room that can easily be a movie room or a play room and offers plenty of options for additional living space. The master suite is the perfect sanctuary and includes a master bathroom with dual vanities with granite countertops, a soaking tub and a shower. Three additional bedrooms and one bathroom complete the upstairs. The screened in pool and spa offers the best in Florida living and the patio provides plenty of space for outdoor living and entertaining. This home is centrally positioned in the perfect location! It is just a short drive to downtown Tampa, Riverwalk, Tampa airport, Clearwater, St. Pete–Clearwater airport, Tarpon Springs Sponge Docks, shopping, malls, dining, countless parks, golf courses, tennis courts, community pools, beaches, and top-rated schools. Call to see this beautiful home today!
Location
State FL
County Hillsborough
Community Woodland Preserve
Zoning PD
Rooms
Other Rooms Bonus Room, Breakfast Room Separate, Great Room
Interior
Interior Features Ceiling Fans(s), Eat-in Kitchen, High Ceilings, Living Room/Dining Room Combo, Dormitorio Principal Arriba, Open Floorplan, Solid Wood Cabinets, Stone Counters, Walk-In Closet(s), Window Treatments
Heating Central
Cooling Central Air
Flooring Carpet, Ceramic Tile
Fireplace false
Appliance Dishwasher, Electric Water Heater, Microwave, Range, Range Hood, Refrigerator
Laundry Inside
Exterior
Exterior Feature Hurricane Shutters, Irrigation System, Rain Gutters, Sidewalk, Sliding Doors, Sprinkler Metered
Garage Garage Door Opener
Garage Spaces 3.0
Pool In Ground
Community Features Gated
Utilities Available BB/HS Internet Available, Cable Available, Electricity Connected, Sewer Connected, Sprinkler Meter
Waterfront false
View Pool, Trees/Woods
Roof Type Shingle
Parking Type Garage Door Opener
Attached Garage true
Garage true
Private Pool Yes
Building
Lot Description Cul-De-Sac
Story 2
Entry Level Two
Foundation Slab
Lot Size Range 0 to less than 1/4
Sewer Public Sewer
Water Public
Structure Type Block,Stucco,Wood Frame
New Construction false
Construction Status Financing,Inspections
Schools
Elementary Schools Lowry-Hb
Middle Schools Farnell-Hb
High Schools Alonso-Hb
Others
Pets Allowed Yes
Senior Community No
Ownership Fee Simple
Monthly Total Fees $165
Membership Fee Required Required
Special Listing Condition None
Read Less Info
Want to know what your home might be worth? Contact us for a FREE valuation!

Our team is ready to help you sell your home for the highest possible price ASAP

© 2024 My Florida Regional MLS DBA Stellar MLS. All Rights Reserved.
Bought with REALTY EXPERTS

"My job is to find and attract mastery-based agents to the office, protect the culture, and make sure everyone is happy! "






