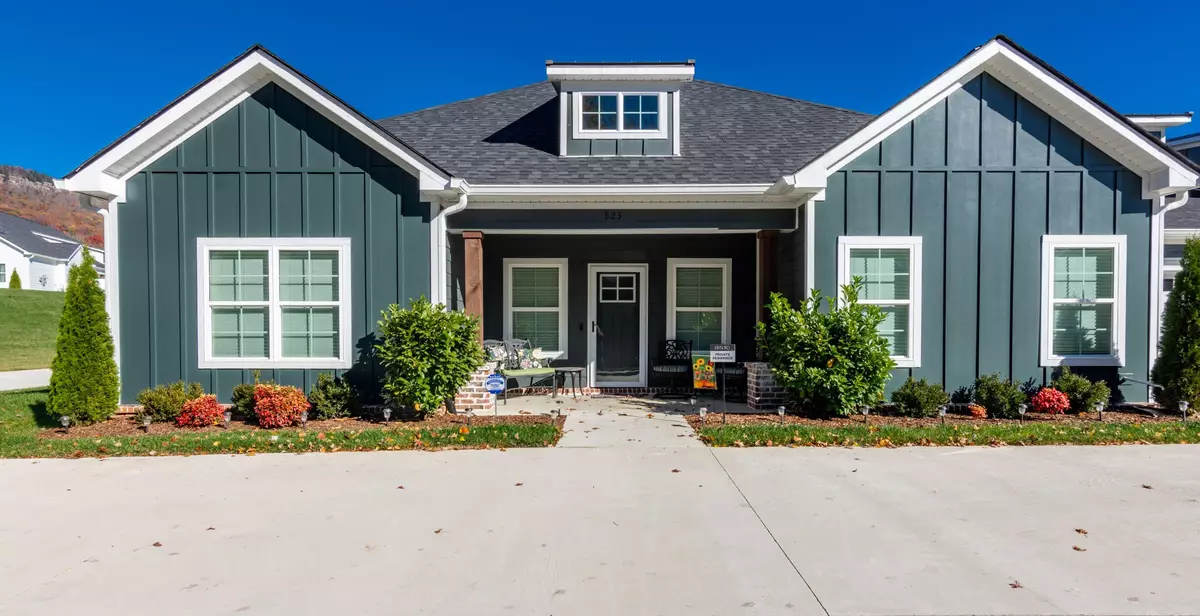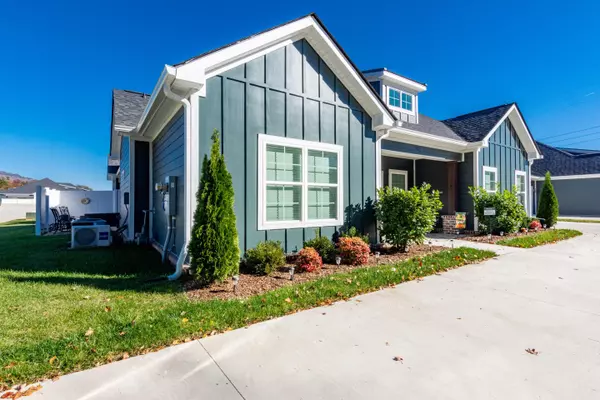$450,000
$450,000
For more information regarding the value of a property, please contact us for a free consultation.
3 Beds
4 Baths
2,182 SqFt
SOLD DATE : 01/14/2022
Key Details
Sold Price $450,000
Property Type Townhouse
Sub Type Townhouse
Listing Status Sold
Purchase Type For Sale
Square Footage 2,182 sqft
Price per Sqft $206
Subdivision The Oxford
MLS Listing ID 1346485
Sold Date 01/14/22
Bedrooms 3
Full Baths 3
Half Baths 1
HOA Fees $250/mo
Originating Board Greater Chattanooga REALTORS®
Year Built 2020
Property Description
Have you ever looked at a basic model of a car and then looked a few rows down and saw a decked out, to the max, vehicle? This huge Oxford home is the Cadillac of this neighborhood. This home has Cadillac/Lexus style features unlike most in the neighborhood. Just to name a few features. This home has two master suites on the main level, two master suites on the main floor in Chattanooga is rare. The masters are gorgeous with huge master bathrooms, walk-in tile showers, with seating areas. There is a third bedroom on the upper floor with a full bath, totaling 3 bedrooms and 3.5 baths. This home has all the extras as well such as a beverage bar in the kitchen, granite countertops, dining area, Shelf Genie pull out drawers in all the cabinets, Elfa-system pantry upgrades, and a separate desk area. The kitchen has top notched appliances, gas stove and dishwasher. This kitchen is a lady's dream. The laundry room is huge with plenty of space. The family room is very large with a cozy remote-controlled fireplace. The home seems to keep going and going. The garage is a double car expanded garage with plenty of room and has plenty of shelving room and an extra water line for an additional refrigerator and insulated doors for temperature control. The home is full of highly specialized technology such as a security system, finger print wall safe, keyless entry door bolt, garage door apps on phone, ring doorbell, thermostat phone apps, security film on front door and master bath. The home has more, automatic light sensors, ambient lights on electrical face plates, walk-out attic storage, and more. This home is the QUEEN of THE OXFORD. If you combine the low maintenance, location to downtown, the community amenities, such as the pool, clubhouse, fenced in dog park, Greenway Trail, there is nowhere better to be.
Location
State TN
County Hamilton
Rooms
Basement None
Interior
Interior Features Granite Counters, High Ceilings, Primary Downstairs, Separate Dining Room, Walk-In Closet(s)
Heating Central, Electric
Cooling Central Air, Electric
Flooring Tile, Vinyl
Fireplace No
Window Features Insulated Windows,Vinyl Frames
Appliance Microwave, Gas Water Heater, Free-Standing Gas Range, Disposal, Dishwasher
Heat Source Central, Electric
Laundry Electric Dryer Hookup, Gas Dryer Hookup, Laundry Room, Washer Hookup
Exterior
Pool Community
Community Features Clubhouse, Sidewalks
Utilities Available Cable Available, Sewer Connected, Underground Utilities
Roof Type Shingle
Porch Covered, Deck, Patio, Porch, Porch - Covered
Garage No
Building
Lot Description Sprinklers In Front, Sprinklers In Rear
Faces From Signal Mountain Blvd, Take a right onto Mountain Creek Road. Community is on the right just down from Red Bank Elementary. From Hwy 27 N, Take Morrison Springs Rd exit, take a left then a left onto Mountain Creek Road. Community will be on the left.
Story Two
Foundation Slab
Water Public
Structure Type Fiber Cement
Schools
Elementary Schools Red Bank Elementary
Middle Schools Red Bank Middle
High Schools Red Bank High School
Others
Senior Community No
Tax ID 117c A 009.01c047
Acceptable Financing Cash, Conventional, FHA, USDA Loan, VA Loan, Owner May Carry
Listing Terms Cash, Conventional, FHA, USDA Loan, VA Loan, Owner May Carry
Read Less Info
Want to know what your home might be worth? Contact us for a FREE valuation!

Our team is ready to help you sell your home for the highest possible price ASAP

"My job is to find and attract mastery-based agents to the office, protect the culture, and make sure everyone is happy! "






