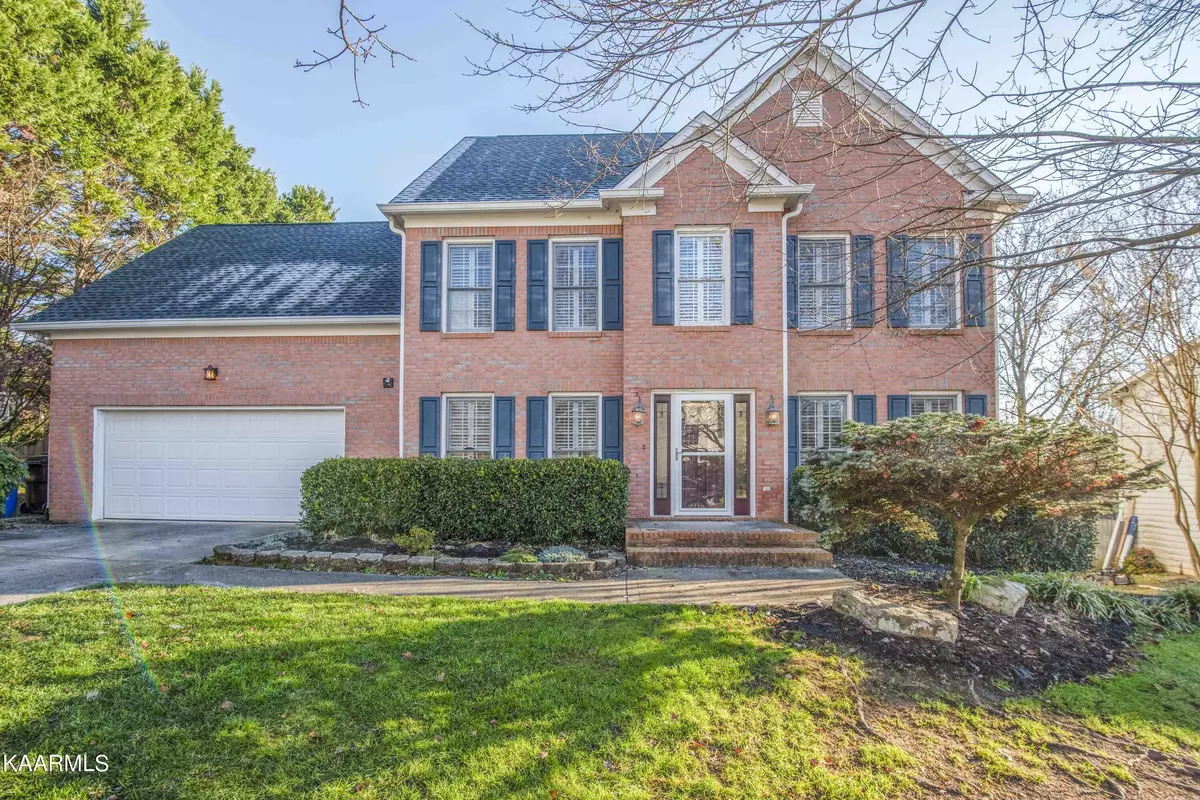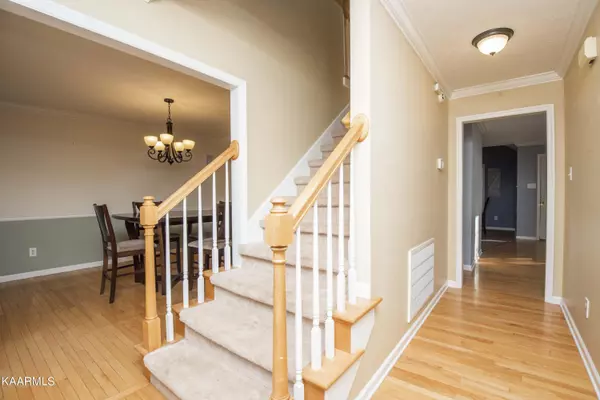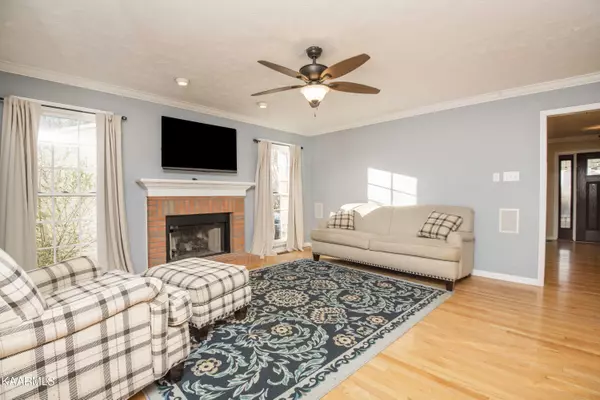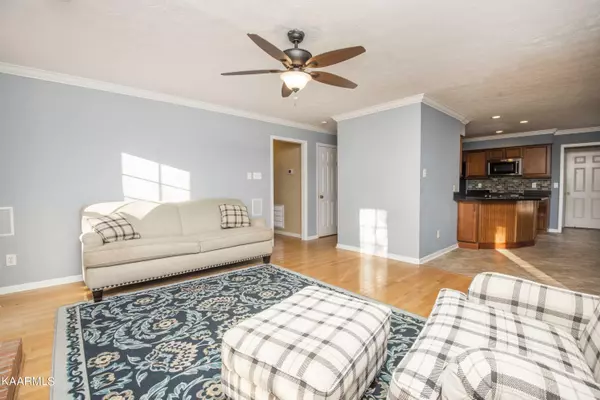$480,000
$485,000
1.0%For more information regarding the value of a property, please contact us for a free consultation.
4 Beds
3 Baths
2,900 SqFt
SOLD DATE : 01/07/2022
Key Details
Sold Price $480,000
Property Type Single Family Home
Sub Type Residential
Listing Status Sold
Purchase Type For Sale
Square Footage 2,900 sqft
Price per Sqft $165
Subdivision Hampton Hall S/D
MLS Listing ID 1176316
Sold Date 01/07/22
Style Traditional
Bedrooms 4
Full Baths 2
Half Baths 1
HOA Fees $31/ann
Originating Board East Tennessee REALTORS® MLS
Year Built 1999
Lot Size 0.310 Acres
Acres 0.31
Property Description
Convenient location in a fantastic West Knoxville neighborhood and large, level yard make this house a must see! Kitchen features new, stainless Kitchenaid appliances, gas stove, soft close cabinets and granite countertops. Enjoy entertaining as the breakfast bar opens into the living room and out onto the screened in porch already wired for cable for you to enjoy the game. An oversized deck looks out over a large, fenced and LEVEL back yard. Upstairs you'll find a large primary bedroom with an updated bathroom and walk- in shower. The media room features a built in projector system, but is easily used as a 4th bedroom. Ample storage through out. Great opportunity to make this home yours!
Location
State TN
County Knox County - 1
Area 0.31
Rooms
Family Room Yes
Other Rooms LaundryUtility, DenStudy, Bedroom Main Level, Extra Storage, Breakfast Room, Family Room
Basement Crawl Space, Crawl Space Sealed, Slab
Dining Room Breakfast Bar, Eat-in Kitchen, Formal Dining Area
Interior
Interior Features Pantry, Walk-In Closet(s), Breakfast Bar, Eat-in Kitchen
Heating Central, Natural Gas, Electric
Cooling Central Cooling, Ceiling Fan(s)
Flooring Laminate, Carpet, Hardwood
Fireplaces Number 1
Fireplaces Type Brick, Gas Log
Fireplace Yes
Window Features Drapes
Appliance Dishwasher, Disposal, Gas Stove, Smoke Detector, Self Cleaning Oven, Security Alarm, Refrigerator, Microwave
Heat Source Central, Natural Gas, Electric
Laundry true
Exterior
Exterior Feature Fence - Privacy, Fence - Wood, Fenced - Yard, Porch - Screened, Deck
Parking Features Garage Door Opener, Attached, Main Level, Off-Street Parking
Garage Spaces 2.0
Garage Description Attached, Garage Door Opener, Main Level, Off-Street Parking, Attached
Pool true
Amenities Available Clubhouse, Pool, Tennis Court(s)
View City
Total Parking Spaces 2
Garage Yes
Building
Lot Description Level
Faces Pelissippi Pky to Westland. West onto Westland. Right onto Garrison Ridge Blvd. Left at the Fork. House on the Right.
Sewer Public Sewer
Water Public
Architectural Style Traditional
Structure Type Fiber Cement,Brick
Schools
Middle Schools West Valley
High Schools Bearden
Others
HOA Fee Include All Amenities
Restrictions Yes
Tax ID 144PE063
Energy Description Electric, Gas(Natural)
Read Less Info
Want to know what your home might be worth? Contact us for a FREE valuation!

Our team is ready to help you sell your home for the highest possible price ASAP
"My job is to find and attract mastery-based agents to the office, protect the culture, and make sure everyone is happy! "






