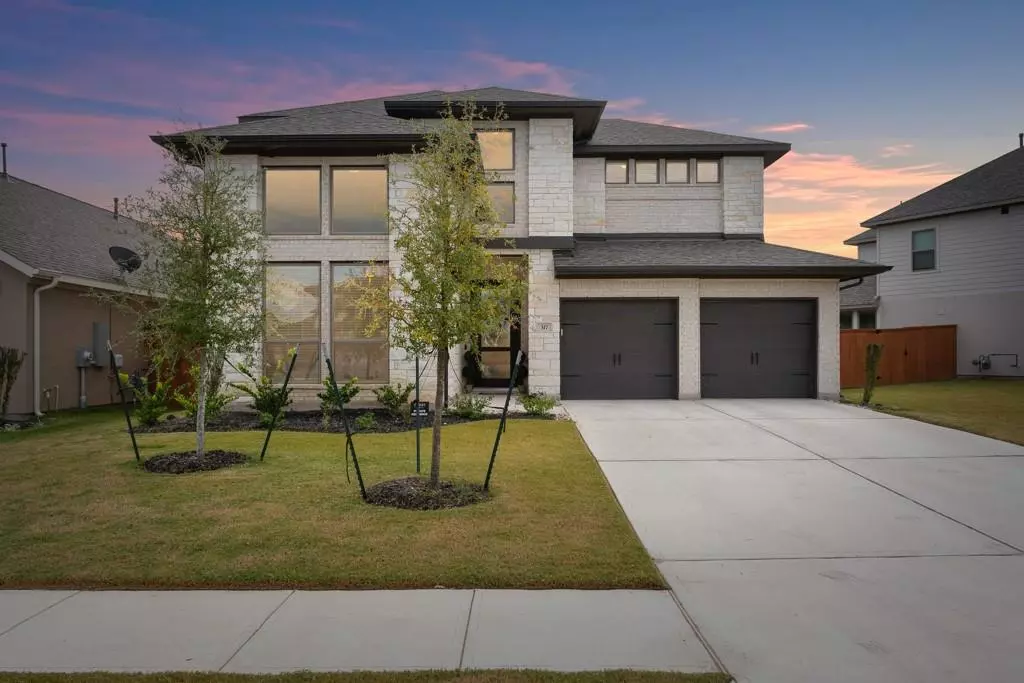$625,000
For more information regarding the value of a property, please contact us for a free consultation.
4 Beds
3 Baths
2,561 SqFt
SOLD DATE : 01/14/2022
Key Details
Property Type Single Family Home
Sub Type Single Family Residence
Listing Status Sold
Purchase Type For Sale
Square Footage 2,561 sqft
Price per Sqft $244
Subdivision Santa Rita Ranch Ph 1 Sec 18
MLS Listing ID 5070329
Sold Date 01/14/22
Bedrooms 4
Full Baths 3
HOA Fees $57/mo
Originating Board actris
Year Built 2020
Annual Tax Amount $10,516
Tax Year 2021
Lot Size 6,242 Sqft
Property Description
Don't miss the opportunity to own this beautiful, almost new Perry home in one of the areas most sought after communities! Located in award winning Santa Rita Ranch, this neighborhood boasts amenities and social events galore! When you walk in, you'll be in awe of the 20ft ceilings and open living area. Wood look tile throughout the main living areas gives an elegant touch for easy living. This home features 4 bedrooms, a dedicated office, 3 bathrooms, master & guest bedroom down, plus a game room and 2 additional bedrooms up. Head out to the serene backyard featuring custom landscaping & an extend covered patio, perfect for entertaining! Santa Rita Ranch, an award winning resort style community in Liberty Hill features an array of amenities, including pools, water slides, splash pads, parks, miles of trails and a brand new elementary school planned for the North side in 2024!
Location
State TX
County Williamson
Rooms
Main Level Bedrooms 2
Interior
Interior Features Breakfast Bar, Ceiling Fan(s), High Ceilings, Granite Counters, Entrance Foyer, French Doors, In-Law Floorplan, Interior Steps, Kitchen Island, Open Floorplan, Pantry, Primary Bedroom on Main, Walk-In Closet(s)
Heating Central
Cooling Central Air
Flooring Carpet, Tile
Fireplace Y
Appliance Dishwasher, Disposal, ENERGY STAR Qualified Appliances, Exhaust Fan, Gas Cooktop, Gas Range, Microwave, Oven, Water Heater
Exterior
Exterior Feature Gutters Full, Private Yard
Garage Spaces 2.0
Fence Back Yard, Privacy
Pool None
Community Features BBQ Pit/Grill, Clubhouse, Cluster Mailbox, Common Grounds, Curbs, Dog Park, Fishing, Fitness Center, High Speed Internet, Kitchen Facilities, Park, Playground, Pool, Sidewalks, Street Lights, Underground Utilities, Walk/Bike/Hike/Jog Trail(s
Utilities Available Cable Available, Electricity Available, Electricity Connected, High Speed Internet, High Speed Internet, Natural Gas Available, Natural Gas Connected, Phone Available, Sewer Available, Sewer Connected, Underground Utilities, Water Available, Water Connected
Waterfront Description None
View Neighborhood
Roof Type Composition
Accessibility None
Porch Covered, Patio
Total Parking Spaces 4
Private Pool No
Building
Lot Description Interior Lot, Sprinkler - Automatic, Sprinkler - In Rear, Sprinkler - In Front, Sprinkler - Side Yard
Faces North
Foundation Slab
Sewer MUD, Public Sewer
Water MUD, Public
Level or Stories Two
Structure Type Brick,HardiPlank Type,Stone
New Construction No
Schools
Elementary Schools Wolf Ranch Elementary
Middle Schools James Tippit
High Schools East View
Others
HOA Fee Include Common Area Maintenance
Restrictions None
Ownership Fee-Simple
Acceptable Financing Cash, Conventional, FHA, VA Loan
Tax Rate 2.58371
Listing Terms Cash, Conventional, FHA, VA Loan
Special Listing Condition Standard
Read Less Info
Want to know what your home might be worth? Contact us for a FREE valuation!

Our team is ready to help you sell your home for the highest possible price ASAP
Bought with Compass RE Texas, LLC
"My job is to find and attract mastery-based agents to the office, protect the culture, and make sure everyone is happy! "

