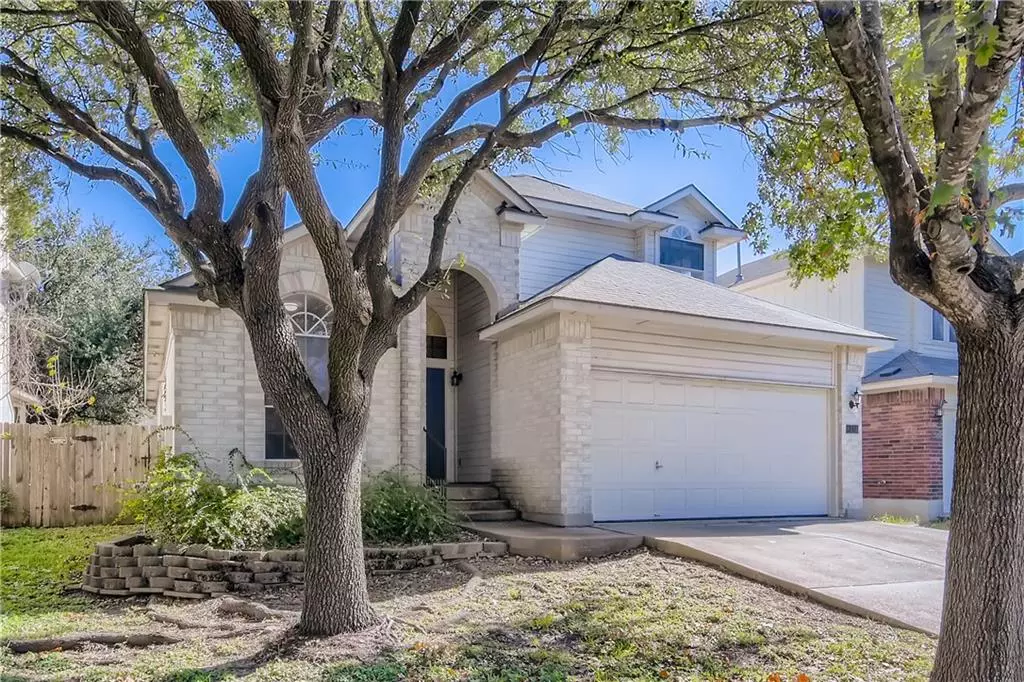$465,000
For more information regarding the value of a property, please contact us for a free consultation.
3 Beds
3 Baths
1,972 SqFt
SOLD DATE : 01/14/2022
Key Details
Property Type Single Family Home
Sub Type Single Family Residence
Listing Status Sold
Purchase Type For Sale
Square Footage 1,972 sqft
Price per Sqft $253
Subdivision Milwood Sec 40B
MLS Listing ID 7132274
Sold Date 01/14/22
Bedrooms 3
Full Baths 2
Half Baths 1
HOA Fees $18/qua
Originating Board actris
Year Built 1999
Annual Tax Amount $8,018
Tax Year 2021
Lot Size 6,011 Sqft
Property Description
Multiple offers - please submit highest & best by 5 pm Friday 12/10/21.Popular Bluffs at Milwood - Spacious floor plan just needs a little TLC. Primary bedroom down, eat in breakfast area, spacious living area plus upstairs loft perfect for game room or second living area. The two secondary bedrooms are spacious. Enjoy cooking on gas stove. Easy access to 183 and Mopac. Agents please do not lock bottom lock on front door. Thanks for showing.
Seller has updated disclosure and recent inspection report is attached. Repairs are in progress regarding water stain in closet and furnace will be serviced. FYI seller has not lived in the home for over 10 years. It has been a rental during that time.
Location
State TX
County Williamson
Rooms
Main Level Bedrooms 1
Interior
Interior Features Ceiling Fan(s), Vaulted Ceiling(s), Electric Dryer Hookup, Gas Dryer Hookup, Eat-in Kitchen, Interior Steps, Multiple Dining Areas, Multiple Living Areas, Primary Bedroom on Main, Recessed Lighting, Walk-In Closet(s), Washer Hookup
Heating Central, Natural Gas
Cooling Ceiling Fan(s), Central Air
Flooring Carpet, Laminate, Tile
Fireplace Y
Appliance Dishwasher, Disposal, Gas Range, Microwave
Exterior
Exterior Feature Exterior Steps
Garage Spaces 2.0
Fence Back Yard, Privacy
Pool None
Community Features Cluster Mailbox, Sidewalks
Utilities Available Natural Gas Available, Sewer Available, Water Available
Waterfront Description None
View None
Roof Type Composition
Accessibility None
Porch Front Porch, Patio
Total Parking Spaces 4
Private Pool No
Building
Lot Description Back Yard, Front Yard, Level
Faces West
Foundation Slab
Sewer Public Sewer
Water MUD
Level or Stories Two
Structure Type HardiPlank Type,Masonry – Partial
New Construction No
Schools
Elementary Schools Live Oak
Middle Schools Deerpark
High Schools Mcneil
School District Round Rock Isd
Others
HOA Fee Include Landscaping
Restrictions Deed Restrictions
Ownership Fee-Simple
Acceptable Financing Cash, Conventional, FHA, VA Loan
Tax Rate 2.05925
Listing Terms Cash, Conventional, FHA, VA Loan
Special Listing Condition Standard
Read Less Info
Want to know what your home might be worth? Contact us for a FREE valuation!

Our team is ready to help you sell your home for the highest possible price ASAP
Bought with Agent Realty

"My job is to find and attract mastery-based agents to the office, protect the culture, and make sure everyone is happy! "

