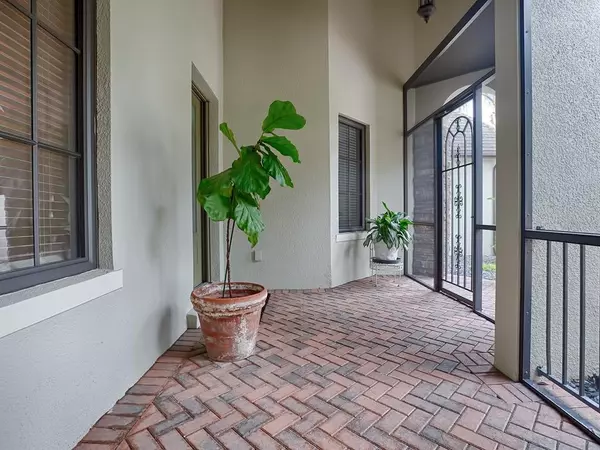$585,000
$595,000
1.7%For more information regarding the value of a property, please contact us for a free consultation.
3 Beds
3 Baths
2,952 SqFt
SOLD DATE : 01/11/2022
Key Details
Sold Price $585,000
Property Type Single Family Home
Sub Type Single Family Residence
Listing Status Sold
Purchase Type For Sale
Square Footage 2,952 sqft
Price per Sqft $198
Subdivision Harbor Hills
MLS Listing ID G5045601
Sold Date 01/11/22
Bedrooms 3
Full Baths 2
Half Baths 1
Construction Status Financing,Inspections
HOA Fees $163/qua
HOA Y/N Yes
Originating Board Stellar MLS
Year Built 2007
Annual Tax Amount $4,114
Lot Size 0.550 Acres
Acres 0.55
Property Description
Don't miss this spectacular private preserve view from the gorgeous expanded custom home! Nestled on a quiet cul-de-sac in Harbor Hills, you will recognize immediately how spectacular this home is. Surrounded by mature landscaping with rock accents and pavers, you are sure to feel welcome when you enter the screened enclosed front entry with an impressive front door. Upon entering, you will notice the elegance of the arched doorways, rounded corners, tall ceilings topped with crown molding, and wide plank hardwood flooring. The kitchen is equipped with quartz countertops, center workstation, stainless steel appliances, convection oven, and French door refrigerator. The extended pantry is spacious enough for all your chef's needs! There is also a computer station right beside the kitchen that is handy to look up recipes or possibly a coffee station espresso bar. The breakfast room overlooks the preserve for a quiet start to your mornings! Next to the kitchen is the formal dining room with an impressive chandelier and trey ceiling for entertaining your guests. The living room is perfect for your wide-screen TV and view of the preserve. The owner's suite features his and her walk-in closets with built-in organizers, a spa-like bath with soaking tub, walk-in shower, and dual vanities. This home offers a split floor plan with guest quarters with built-in closets, private full bath with tub/shower combo. If this isn't enough, how about an additional office/hobby room just off the laundry room? Did I mention the extended 3 car garage for all your storage needs AND a private office or workout room with half bath that leads into your golf cart garage too! Looking for more? How about a NEW water heater 2021, NEW HVAC 2021, NEW spa pump 2021, NEW spa heater, and NEW 50 year Owens Corning Duration Series Roof scheduled to be installed soon! Set over a half-acre and backing to the preserve with an energy-efficient spa and generous private screened patio, this is what you have been looking for!
Location
State FL
County Lake
Community Harbor Hills
Zoning PUD
Rooms
Other Rooms Inside Utility
Interior
Interior Features Ceiling Fans(s), Crown Molding, Walk-In Closet(s)
Heating Central
Cooling Central Air
Flooring Carpet, Tile, Wood
Fireplace false
Appliance Built-In Oven, Cooktop, Dishwasher, Dryer, Microwave, Refrigerator, Washer
Laundry Inside, Laundry Room
Exterior
Exterior Feature Irrigation System, Lighting, Rain Gutters, Sliding Doors
Parking Features Garage Door Opener, Garage Faces Side, Golf Cart Garage, Golf Cart Parking
Garage Spaces 3.0
Community Features Deed Restrictions, Golf Carts OK, Golf, Sidewalks
Utilities Available BB/HS Internet Available, Cable Available, Electricity Connected, Public, Sewer Connected, Street Lights, Water Connected
Amenities Available Gated
View Trees/Woods
Roof Type Shingle
Porch Covered, Enclosed, Front Porch, Rear Porch, Screened
Attached Garage true
Garage true
Private Pool No
Building
Lot Description Conservation Area, Cul-De-Sac
Story 1
Entry Level One
Foundation Slab
Lot Size Range 1/2 to less than 1
Sewer Public Sewer
Water Public
Structure Type Brick, Stucco
New Construction false
Construction Status Financing,Inspections
Others
Pets Allowed Yes
HOA Fee Include Guard - 24 Hour
Senior Community No
Ownership Fee Simple
Monthly Total Fees $318
Acceptable Financing Cash, Conventional, VA Loan
Membership Fee Required Required
Listing Terms Cash, Conventional, VA Loan
Num of Pet 2
Special Listing Condition None
Read Less Info
Want to know what your home might be worth? Contact us for a FREE valuation!

Our team is ready to help you sell your home for the highest possible price ASAP

© 2024 My Florida Regional MLS DBA Stellar MLS. All Rights Reserved.
Bought with ERA GRIZZARD REAL ESTATE

"My job is to find and attract mastery-based agents to the office, protect the culture, and make sure everyone is happy! "






