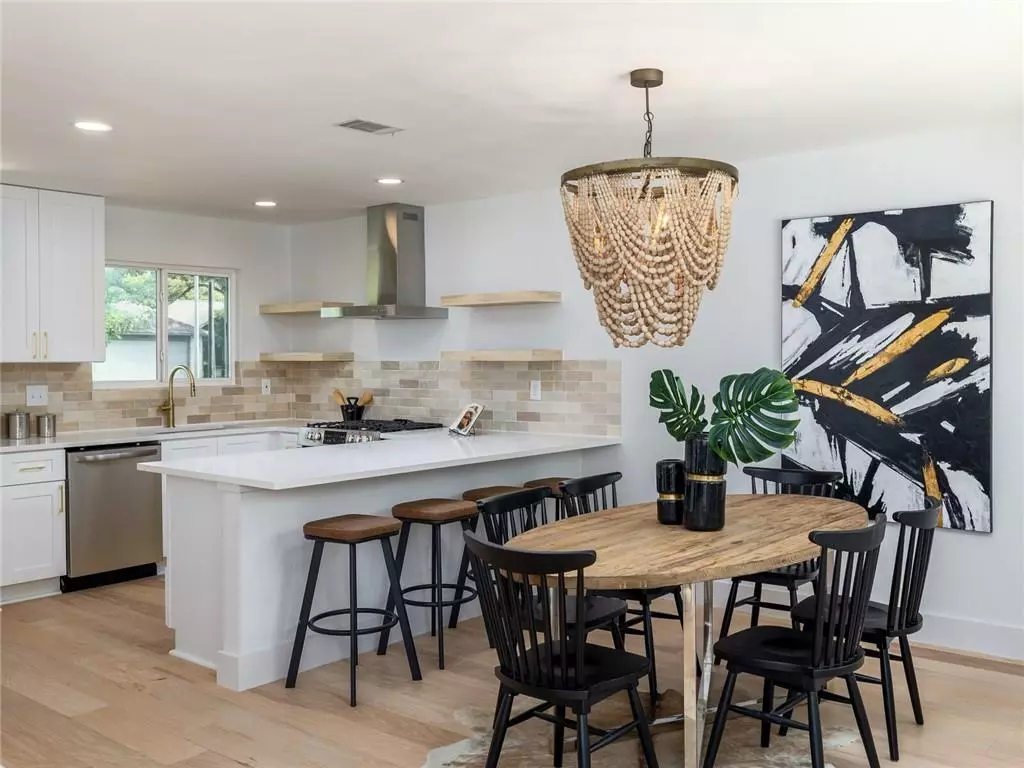$549,900
For more information regarding the value of a property, please contact us for a free consultation.
3 Beds
2 Baths
1,380 SqFt
SOLD DATE : 12/30/2021
Key Details
Property Type Single Family Home
Sub Type Single Family Residence
Listing Status Sold
Purchase Type For Sale
Square Footage 1,380 sqft
Price per Sqft $398
Subdivision Milwood Sec 09
MLS Listing ID 1399972
Sold Date 12/30/21
Bedrooms 3
Full Baths 2
Originating Board actris
Year Built 1983
Annual Tax Amount $6,646
Tax Year 2021
Lot Size 6,795 Sqft
Property Description
This house checks all the boxes: strong schools, green spaces, area bike lanes, abundant shopping (The Domain), vibrant business community (new Apple campus close by), medical (St. David's North), and accessible to the airport and highways in all directions! Valley Oaks offers a quiet neighborhood just 15 miles from the heart of downtown Austin. With the help of Maverick Design, this home has been thoughtfully updated with an open kitchen/dining/living floor plan, a cozy deck space to easily incorporate indoor/outdoor living, a central fireplace for cool nights and a fresh and light color scheme.
Location
State TX
County Travis
Rooms
Main Level Bedrooms 3
Interior
Interior Features Ceiling Fan(s), Quartz Counters, Electric Dryer Hookup, Primary Bedroom on Main, Recessed Lighting, Walk-In Closet(s), Washer Hookup
Heating Central
Cooling Central Air
Flooring Tile, Wood
Fireplaces Number 1
Fireplaces Type Gas, Living Room
Fireplace Y
Appliance Dishwasher, Disposal, Gas Range, Microwave, Range, Stainless Steel Appliance(s), Water Heater
Exterior
Exterior Feature See Remarks
Garage Spaces 2.0
Fence Back Yard, Fenced, Wood
Pool None
Community Features None
Utilities Available Electricity Connected, Natural Gas Connected, Sewer Connected, Water Connected
Waterfront Description None
View None
Roof Type Composition
Accessibility None
Porch Deck, Patio
Total Parking Spaces 2
Private Pool No
Building
Lot Description Level, Trees-Large (Over 40 Ft)
Faces East
Foundation Slab
Sewer Public Sewer
Water Public
Level or Stories One
Structure Type Frame,Masonry – Partial,Wood Siding
New Construction No
Schools
Elementary Schools Summitt
Middle Schools Murchison
High Schools Anderson
Others
Restrictions None
Ownership Fee-Simple
Acceptable Financing Cash, Conventional, FHA, VA Loan
Tax Rate 2.22667
Listing Terms Cash, Conventional, FHA, VA Loan
Special Listing Condition Standard
Read Less Info
Want to know what your home might be worth? Contact us for a FREE valuation!

Our team is ready to help you sell your home for the highest possible price ASAP
Bought with North Loop Realty

"My job is to find and attract mastery-based agents to the office, protect the culture, and make sure everyone is happy! "

