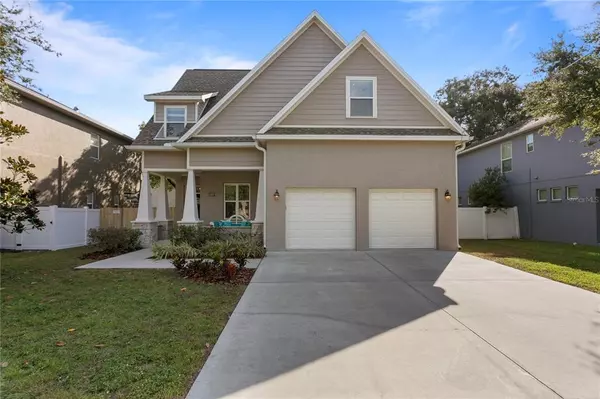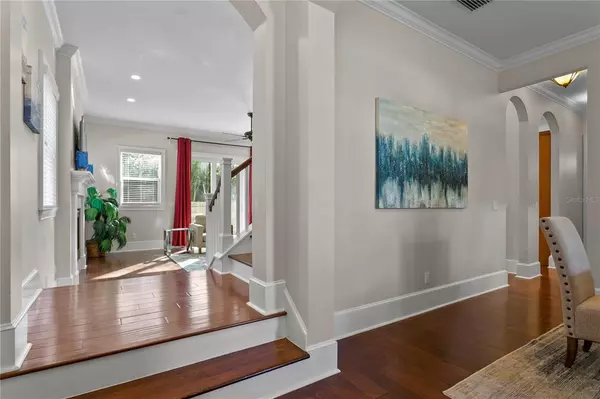$700,000
$698,000
0.3%For more information regarding the value of a property, please contact us for a free consultation.
4 Beds
4 Baths
2,817 SqFt
SOLD DATE : 01/12/2022
Key Details
Sold Price $700,000
Property Type Single Family Home
Sub Type Single Family Residence
Listing Status Sold
Purchase Type For Sale
Square Footage 2,817 sqft
Price per Sqft $248
Subdivision Interbay
MLS Listing ID T3342591
Sold Date 01/12/22
Bedrooms 4
Full Baths 3
Half Baths 1
Construction Status Inspections
HOA Y/N No
Year Built 2009
Annual Tax Amount $7,892
Lot Size 6,098 Sqft
Acres 0.14
Lot Dimensions 62x99
Property Description
Welcome In to this lovely home! Gather with friends and family on the covered front porch or watch the little ones play in great back yard from a nice patio surrounded by Oaks. Room for a pool too! Back inside you're greeted by high ceilings, wood floors, gorgeous gas fire place and plenty of room to relax. Tons of natural light shimmer through all the windows! The kitchen offers gas cooking, a long breakfast bar for quick bites or casual meals, built-in desk, pantry, all adjacent to very large laundry room with area for crafts or hobbies! The expansive Great Room has been creating cherished family memories for years. From piling on the couch with pillows and blankets to enjoying movie night with popcorn, to hosting a lively birthday gathering filled with friends and family, this room is the heart of the home. Continuing up the wooden staircase you find a beautiful master suite with large sitting area. Ample walk-in closets and a master bath with travertine, relaxing tub and separate shower. Very NICE! Three additional bedrooms….one En suite, the other two share a large Jack and Jill bath. A delightful home in a great neighborhood. A short drive to Bayshore Blvd, MacDill AFB, downtown and over the bridge to the beaches! This is Florida!
Location
State FL
County Hillsborough
Community Interbay
Zoning RS-60
Rooms
Other Rooms Den/Library/Office, Formal Dining Room Separate, Great Room, Inside Utility
Interior
Interior Features Built-in Features, Ceiling Fans(s), Crown Molding, High Ceilings, Kitchen/Family Room Combo, Open Floorplan, Solid Wood Cabinets, Stone Counters, Walk-In Closet(s), Window Treatments
Heating Central
Cooling Central Air
Flooring Carpet, Ceramic Tile, Hardwood, Travertine
Fireplaces Type Gas, Family Room, Non Wood Burning
Furnishings Unfurnished
Fireplace true
Appliance Dishwasher, Disposal, Dryer, Exhaust Fan, Microwave, Range, Range Hood, Refrigerator, Tankless Water Heater, Washer
Laundry Inside, Laundry Room
Exterior
Exterior Feature Fence, Irrigation System, Storage
Parking Features Driveway
Garage Spaces 2.0
Fence Wood
Utilities Available BB/HS Internet Available, Cable Available, Natural Gas Available, Public
Roof Type Shingle
Porch Deck, Front Porch, Rear Porch
Attached Garage true
Garage true
Private Pool No
Building
Lot Description Near Public Transit, Sidewalk, Paved
Story 2
Entry Level Two
Foundation Slab
Lot Size Range 0 to less than 1/4
Sewer Public Sewer
Water Public
Architectural Style Contemporary
Structure Type Block,Stucco,Wood Frame
New Construction false
Construction Status Inspections
Schools
High Schools Robinson-Hb
Others
Pets Allowed Yes
Senior Community No
Ownership Fee Simple
Acceptable Financing Cash, Conventional, VA Loan
Listing Terms Cash, Conventional, VA Loan
Special Listing Condition None
Read Less Info
Want to know what your home might be worth? Contact us for a FREE valuation!

Our team is ready to help you sell your home for the highest possible price ASAP

© 2025 My Florida Regional MLS DBA Stellar MLS. All Rights Reserved.
Bought with DALTON WADE INC
"My job is to find and attract mastery-based agents to the office, protect the culture, and make sure everyone is happy! "






