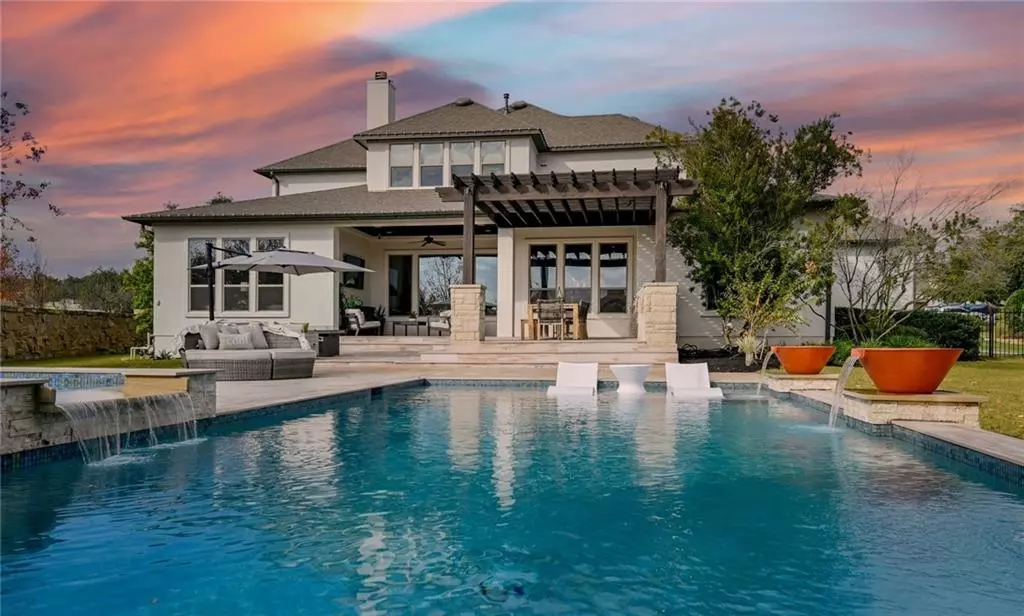$1,485,000
For more information regarding the value of a property, please contact us for a free consultation.
5 Beds
5 Baths
4,629 SqFt
SOLD DATE : 01/12/2022
Key Details
Property Type Single Family Home
Sub Type Single Family Residence
Listing Status Sold
Purchase Type For Sale
Square Footage 4,629 sqft
Price per Sqft $361
Subdivision Travisso
MLS Listing ID 5790800
Sold Date 01/12/22
Bedrooms 5
Full Baths 4
Half Baths 1
HOA Fees $35
Originating Board actris
Year Built 2014
Annual Tax Amount $24,548
Tax Year 2021
Lot Size 0.475 Acres
Property Description
OFFER DEADLINE END OF DAY SUNDAY 12/12 | ***Please review Offer Details in the Documents on MLS - Spacious & stunning, this former Drees custom model home in the award-winning Travisso Community is a must-see! With only one immediate neighbor & a creek in the back, this private home boasts 5 beds & 5 baths over a sprawling 4,629 sqft of living space. Featuring high ceilings with beautiful wood beams, exquisite tile work & designer window coverings. The entry features a Cantera steel door, open to a formal dining room, opposite a well sized office with wood-beamed ceilings & built-ins. The open kitchen comes with top-of-the-line, stainless steel appliances, double ovens, butler’s pantry, & wine refrigerator. Relax in the oversized living room with a wood-burning fireplace. The main level features a generously sized owner’s suite with a tray ceiling & views of the private grounds. The owner’s suite includes a luxurious bathroom with separate vanities, soaking tub, walk-in shower with dual showerheads, & walk-in closet. The second downstairs bedroom has a private bath, ideal for long-term visitors. The main level is complete with a laundry/mudroom with a sink, custom built-ins, dog wash station, & space for a refrigerator. The second level offers three additional bedrooms, one full bathroom & a Jack & Jill bath. A game room & a more private media room serve as two additional living spaces upstairs. The home comes equipped with an indoor/outdoor Russound Bluetooth sound system, perfect for entertaining. No expense was spared in the backyard, a private oasis with a large pool & spa with a swim-up bar that extends to a pavilion with a sink, bar caddy, & refrigerator. Take full advantage of indoor-outdoor living on the large, tiled patio with the RCS Grill, burner, sink, & additional refrigerator that overlooks the pool. With no neighbor behind the home, enjoy private access through a back gate to a greenbelt with nature trails, a creek, with a small waterfall & fish pond.
Location
State TX
County Travis
Rooms
Main Level Bedrooms 2
Interior
Interior Features Bookcases, Breakfast Bar, Built-in Features, Ceiling Fan(s), Beamed Ceilings, High Ceilings, Chandelier, Granite Counters, Double Vanity, French Doors, Intercom, Interior Steps, Multiple Dining Areas, Multiple Living Areas, Open Floorplan, Pantry, Primary Bedroom on Main, Recessed Lighting, Walk-In Closet(s), Wired for Sound
Heating Central, Natural Gas
Cooling Central Air
Flooring Carpet, Tile, Wood
Fireplaces Number 1
Fireplaces Type Gas Log, Living Room
Fireplace Y
Appliance Built-In Oven(s), Dishwasher, Disposal, Gas Cooktop, Microwave, Stainless Steel Appliance(s), Water Heater
Exterior
Exterior Feature Barbecue, Exterior Steps, Lighting, Outdoor Grill, Private Yard
Garage Spaces 3.0
Fence Fenced, Masonry
Pool Heated, In Ground
Community Features Cluster Mailbox, Common Grounds, Curbs, Pool, Sidewalks, Sport Court(s)/Facility, Tennis Court(s), Walk/Bike/Hike/Jog Trail(s
Utilities Available High Speed Internet, Natural Gas Available
Waterfront Description None
View Hill Country
Roof Type Composition,Tile
Accessibility None
Porch Arbor, Covered, Patio
Total Parking Spaces 3
Private Pool Yes
Building
Lot Description Back to Park/Greenbelt, Front Yard, Landscaped, Level, Sprinkler - Automatic, Many Trees, Trees-Medium (20 Ft - 40 Ft), Views
Faces North
Foundation Slab
Sewer Public Sewer
Water Public
Level or Stories Two
Structure Type Stone Veneer,Stucco
New Construction No
Schools
Elementary Schools Cc Mason
Middle Schools Running Brushy
High Schools Leander High
Others
HOA Fee Include Common Area Maintenance
Restrictions Deed Restrictions
Ownership Fee-Simple
Acceptable Financing Cash, Conventional
Tax Rate 2.910732
Listing Terms Cash, Conventional
Special Listing Condition Standard
Read Less Info
Want to know what your home might be worth? Contact us for a FREE valuation!

Our team is ready to help you sell your home for the highest possible price ASAP
Bought with Resident Realty, LTD.

"My job is to find and attract mastery-based agents to the office, protect the culture, and make sure everyone is happy! "

