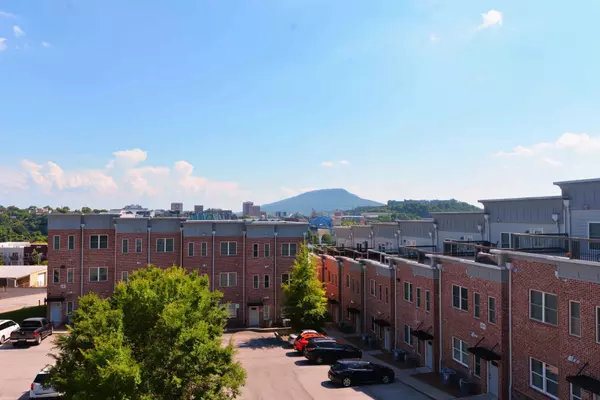$389,000
$389,000
For more information regarding the value of a property, please contact us for a free consultation.
3 Beds
3 Baths
1,992 SqFt
SOLD DATE : 08/11/2021
Key Details
Sold Price $389,000
Property Type Condo
Sub Type Other Condo
Listing Status Sold
Purchase Type For Sale
Square Footage 1,992 sqft
Price per Sqft $195
Subdivision Forest On Frazier
MLS Listing ID 2343572
Sold Date 08/11/21
Bedrooms 3
Full Baths 2
Half Baths 1
HOA Fees $250/mo
HOA Y/N Yes
Year Built 2014
Annual Tax Amount $4,109
Lot Size 1.520 Acres
Acres 1.52
Property Description
Nicely appointed 3 bedroom, 2.5 bath condo with scenic views and a prime location in the Forest on Frazier Condominium in the heart of North Chattanooga within walking distance of the North Shore attractions, including parks, restaurants, shopping and the walking bridge to downtown Chattanooga. You are also a short drive from schools, hospitals, the interstate and so much more. The spacious unit is two stories and is located on the second and third floor facing the North Shore. It boasts hardwoods and tile throughout, the master on the ''main'', fantastic walk-in closets in all of the bedrooms, a large laundry room and 2 balconies with scenic views of the mountains. As you enter the unit, you will find that the kitchen is open to the living room, and there is plenty of space for a dining table, or simply gather around the kitchen's large center island for casual meals or visiting with the chef.
Location
State TN
County Hamilton County
Rooms
Main Level Bedrooms 1
Interior
Interior Features Walk-In Closet(s), Primary Bedroom Main Floor
Heating Central, Electric
Cooling Central Air, Electric
Flooring Finished Wood, Tile
Fireplace N
Appliance Washer, Refrigerator, Microwave, Dryer, Dishwasher
Exterior
Utilities Available Electricity Available, Water Available
Waterfront false
View Y/N true
View Mountain(s)
Roof Type Other
Parking Type Detached
Private Pool false
Building
Lot Description Other
Story 2
Water Public
Structure Type Other,Brick
New Construction false
Schools
High Schools Red Bank High School
Others
Senior Community false
Read Less Info
Want to know what your home might be worth? Contact us for a FREE valuation!

Our team is ready to help you sell your home for the highest possible price ASAP

© 2024 Listings courtesy of RealTrac as distributed by MLS GRID. All Rights Reserved.

"My job is to find and attract mastery-based agents to the office, protect the culture, and make sure everyone is happy! "






