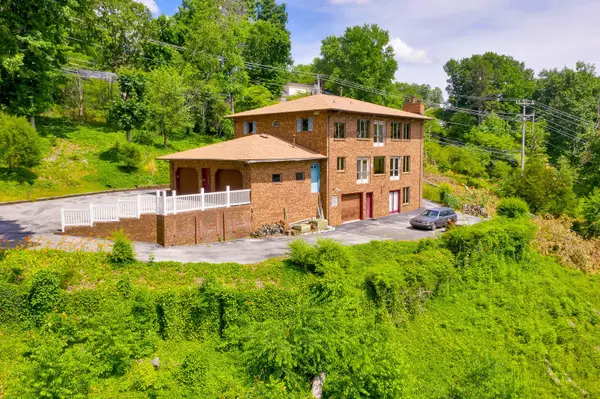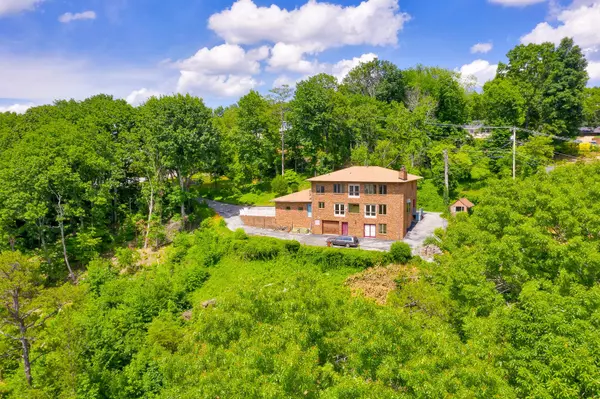$350,500
$299,900
16.9%For more information regarding the value of a property, please contact us for a free consultation.
5 Beds
3 Baths
2,962 SqFt
SOLD DATE : 08/03/2021
Key Details
Sold Price $350,500
Property Type Single Family Home
Sub Type Single Family Residence
Listing Status Sold
Purchase Type For Sale
Square Footage 2,962 sqft
Price per Sqft $118
Subdivision Valley View
MLS Listing ID 2343287
Sold Date 08/03/21
Bedrooms 5
Full Baths 2
Half Baths 1
HOA Y/N No
Year Built 1987
Annual Tax Amount $1,584
Lot Size 1.350 Acres
Acres 1.35
Lot Dimensions 44.99X330.97G
Property Description
Views upon views! Enjoy all the convenience of this prime Chattanooga location while still escaping into your own 1.35-acre retreat. Positioned in the perfect cul-de-sac spot, this all-brick, 2-story home is a renovator's DREAM project. Almost 3,000 sqft of space is yours to envision and create something unique. Featuring hardwood floors, high ceilings, and a gas fireplace, the living spaces are designed to impress. The eat-in kitchen includes a pantry, and a separate dining room provides plenty of room to spread out. Upstairs is the owner's bedroom with an en suite bath and walk-in closet. An unfinished basement and garage add to the potential this home offers. Schedule a showing and explore the possibilities!
Location
State TN
County Hamilton County
Interior
Interior Features High Ceilings, Walk-In Closet(s)
Heating Central, Natural Gas
Cooling Central Air, Electric
Flooring Carpet, Finished Wood
Fireplaces Number 2
Fireplace Y
Appliance Refrigerator, Disposal, Dishwasher
Exterior
Exterior Feature Garage Door Opener
Garage Spaces 3.0
Utilities Available Electricity Available, Water Available
View Y/N true
View Mountain(s)
Roof Type Other
Private Pool false
Building
Lot Description Level, Other
Story 2
Sewer Septic Tank
Water Public
Structure Type Other,Brick
New Construction false
Schools
Elementary Schools Wolftever Creek Elementary School
Middle Schools Ooltewah Middle School
High Schools Ooltewah High School
Others
Senior Community false
Read Less Info
Want to know what your home might be worth? Contact us for a FREE valuation!

Our team is ready to help you sell your home for the highest possible price ASAP

© 2025 Listings courtesy of RealTrac as distributed by MLS GRID. All Rights Reserved.
"My job is to find and attract mastery-based agents to the office, protect the culture, and make sure everyone is happy! "






