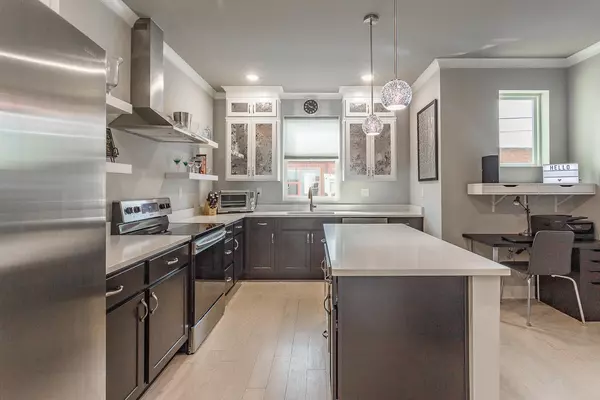$319,000
$309,900
2.9%For more information regarding the value of a property, please contact us for a free consultation.
2 Beds
2 Baths
1,280 SqFt
SOLD DATE : 10/03/2024
Key Details
Sold Price $319,000
Property Type Townhouse
Sub Type Townhouse
Listing Status Sold
Purchase Type For Sale
Square Footage 1,280 sqft
Price per Sqft $249
Subdivision Reside South
MLS Listing ID 2343250
Sold Date 10/03/24
Bedrooms 2
Full Baths 2
HOA Fees $100/mo
HOA Y/N Yes
Year Built 2019
Annual Tax Amount $3,187
Lot Size 0.450 Acres
Acres 0.45
Property Description
DOWNTOWN TOWNHOUSE! Welcome to 3051 St. Elmo Avenue, where sunsets meet the city! Located behind Boccaccia Restaurant!! WALK to restaurants, shops, and the RIVERWALK! This gorgeous sunny 2 Bedroom 2 Bathroom home offers OPEN FLOOR plans in three-story modern architecture. Each level offers your own OUTDOOR TERRACE & PATIO! The 10' ceiling, the 9' ceiling on the middle level, and the vaulted ceiling on the top level allow the sunlight to shine throughout this modern home. Over $15,000 in upgrades! Owners have made many improvements including upgraded wooden floors, custom cabinets & lighting, additional storage, UV/PRIVACY tinting on all of the windows, Samsung like-new washer & dryer, and installed ADS Security. Plus, there is energy efficient cooling & heating. The first floor living room is perfect for reading and relaxing. The first bedroom and bathroom are located on the entrance level. The 2nd floor kitchen is simply magnificent.
Location
State TN
County Hamilton County
Rooms
Main Level Bedrooms 1
Interior
Interior Features High Ceilings
Heating Electric
Cooling Electric
Flooring Vinyl
Fireplace N
Appliance Refrigerator, Microwave, Dishwasher
Exterior
Utilities Available Electricity Available, Water Available
Waterfront false
View Y/N false
Roof Type Other
Parking Type Detached
Private Pool false
Building
Lot Description Level
Water Public
Structure Type Fiber Cement,Brick
New Construction true
Schools
Middle Schools Orchard Knob Middle School
High Schools Howard School Of Academics Technology
Others
Senior Community false
Read Less Info
Want to know what your home might be worth? Contact us for a FREE valuation!

Our team is ready to help you sell your home for the highest possible price ASAP

© 2024 Listings courtesy of RealTrac as distributed by MLS GRID. All Rights Reserved.

"My job is to find and attract mastery-based agents to the office, protect the culture, and make sure everyone is happy! "






