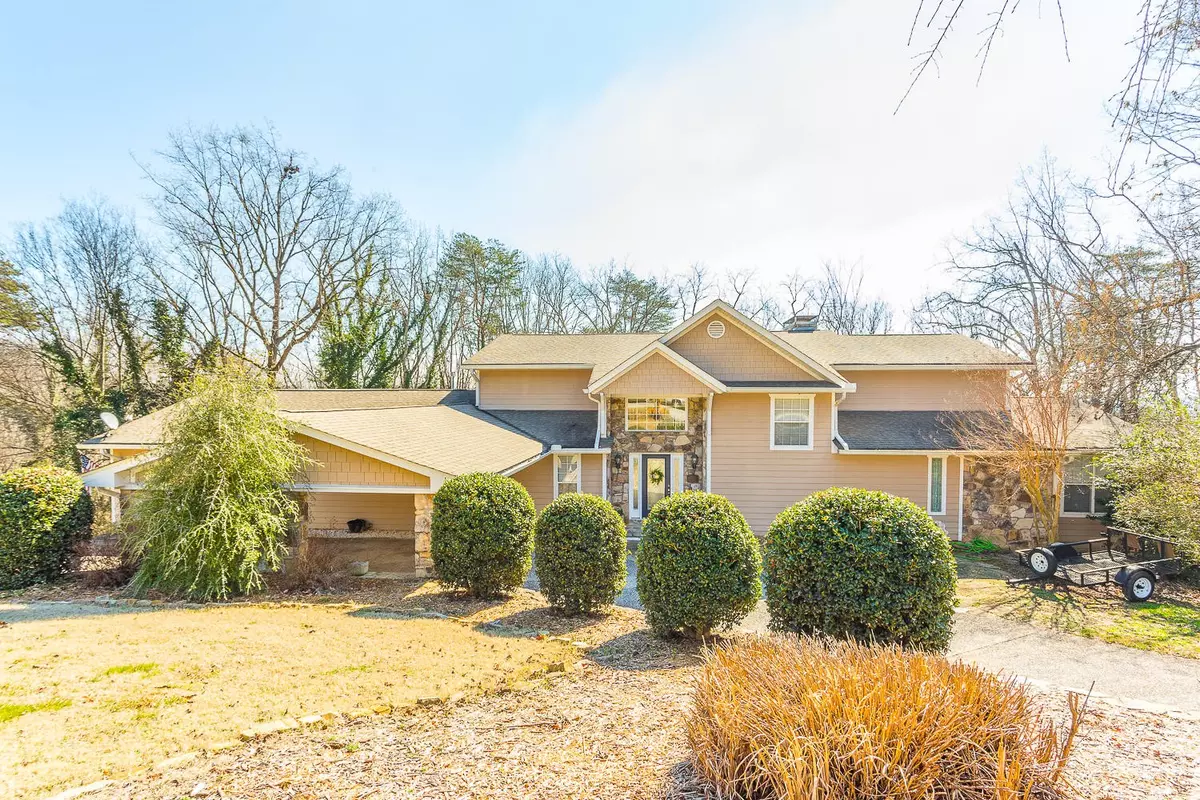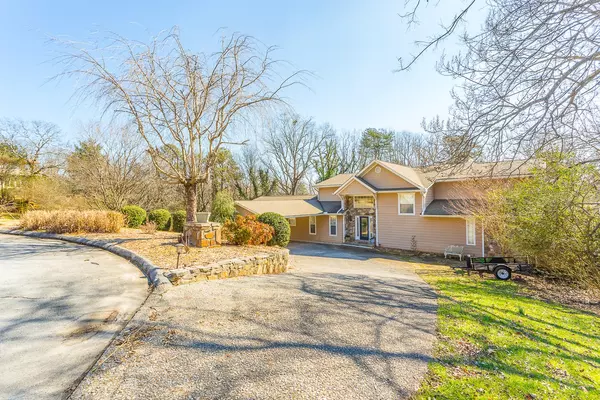$630,000
$630,000
For more information regarding the value of a property, please contact us for a free consultation.
4 Beds
6 Baths
5,570 SqFt
SOLD DATE : 03/19/2021
Key Details
Sold Price $630,000
Property Type Single Family Home
Sub Type Single Family Residence
Listing Status Sold
Purchase Type For Sale
Square Footage 5,570 sqft
Price per Sqft $113
Subdivision Williams Don Addn
MLS Listing ID 2342679
Sold Date 03/19/21
Bedrooms 4
Full Baths 4
Half Baths 2
HOA Y/N No
Year Built 1975
Annual Tax Amount $6,063
Lot Size 2.750 Acres
Acres 2.75
Lot Dimensions 225.26X393.32
Property Description
A place for everyone and everything in this spacious, 4 bedroom, 4 full and 2 half bath home situated on a 2.75+/- acre, mostly wooded, cul-de-sac lot in the Big Ridge area of Hixson! This home features a fantastic floor plan, the master on the main, a finished daylight basement, a double garage and a double carport, great outdoor living spaces and a heated salt water pool. This lovely home also boasts hardwood floors, crown moldings, granite countertops, wonderful storage, 2 fireplaces, Hardie and stone exterior, and it is convenient to schools, shopping and restaurants and is only about 10 miles to downtown Chattanooga. The main floor has a formal dining room with decorative columns, a 2 story great room with a gas fireplace, a dry bar and opens to the kitchen via a raised breakfast bar. The kitchen has tons of cabinetry and counter space with granite countertops and subway tile back splash, a center island with downdraft cook top, an adjoining butler's pantry with extra sink and ref
Location
State TN
County Hamilton County
Interior
Interior Features Entry Foyer, High Ceilings, Open Floorplan, Walk-In Closet(s), Primary Bedroom Main Floor
Heating Central, Natural Gas
Cooling Central Air, Electric
Flooring Carpet, Finished Wood, Tile, Vinyl
Fireplaces Number 2
Fireplace Y
Appliance Refrigerator, Microwave, Disposal, Dishwasher
Exterior
Exterior Feature Garage Door Opener, Irrigation System
Garage Spaces 2.0
Pool In Ground
Utilities Available Electricity Available, Water Available
Waterfront false
View Y/N false
Roof Type Other
Parking Type Attached
Private Pool true
Building
Lot Description Wooded, Cul-De-Sac, Other
Story 2
Water Public
Structure Type Fiber Cement,Stone
New Construction false
Schools
Elementary Schools Big Ridge Elementary School
Middle Schools Hixson Middle School
High Schools Hixson High School
Others
Senior Community false
Read Less Info
Want to know what your home might be worth? Contact us for a FREE valuation!

Our team is ready to help you sell your home for the highest possible price ASAP

© 2024 Listings courtesy of RealTrac as distributed by MLS GRID. All Rights Reserved.

"My job is to find and attract mastery-based agents to the office, protect the culture, and make sure everyone is happy! "






