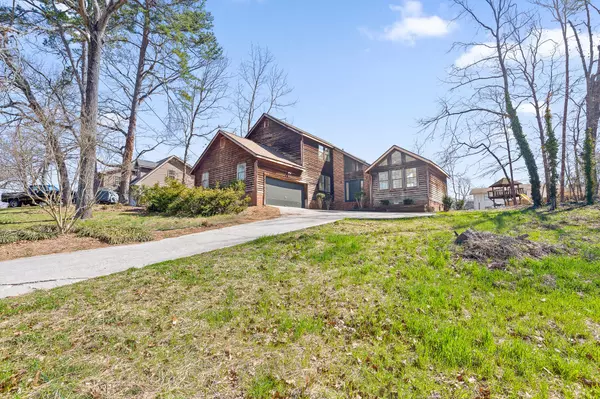$253,000
$249,900
1.2%For more information regarding the value of a property, please contact us for a free consultation.
4 Beds
3 Baths
2,375 SqFt
SOLD DATE : 04/05/2021
Key Details
Sold Price $253,000
Property Type Single Family Home
Sub Type Single Family Residence
Listing Status Sold
Purchase Type For Sale
Square Footage 2,375 sqft
Price per Sqft $106
Subdivision Valley View Unit 6
MLS Listing ID 2342617
Sold Date 04/05/21
Bedrooms 4
Full Baths 2
Half Baths 1
HOA Y/N No
Year Built 1977
Annual Tax Amount $1,318
Lot Size 0.500 Acres
Acres 0.5
Lot Dimensions 120X163.25
Property Description
This beautiful mid-century modern home is waiting for you! With a wealth of natural sunlight, neutral palette, and an open feel, it'll leave you feeling relaxed and amplifies the already sizable square footage. Indoors is a spacious family room with vaulted ceilings and doors that lead directly to the new deck and level backyard. A separate dining room, kitchen with a breakfast nook, and additional den provide the perfect entertaining space for guests and family. Upstairs boats 4 large bedrooms and 2 full baths, allowing for a tranquil escape when needed. Let's not forget the LOCATION! Just off of Standifer Gap, it's the ideal spot for a quick drive over to Ooltewah, Collegedale, and East Brainerd. The sellers fell in love with this home, but unexpectedly had to move to be closer to family, meaning your gain! View this stunner before it's gone!
Location
State TN
County Hamilton County
Interior
Interior Features Entry Foyer, High Ceilings, Walk-In Closet(s)
Heating Central, Natural Gas
Cooling Central Air, Electric
Flooring Carpet, Finished Wood
Fireplaces Number 1
Fireplace Y
Appliance Washer, Refrigerator, Microwave, Dryer, Dishwasher
Exterior
Garage Spaces 2.0
Utilities Available Electricity Available, Water Available
View Y/N false
Roof Type Other
Private Pool false
Building
Lot Description Level
Story 2
Sewer Septic Tank
Water Public
Structure Type Brick,Other
New Construction false
Schools
Elementary Schools Wolftever Creek Elementary School
Middle Schools East Hamilton Middle School
High Schools East Hamilton High School
Others
Senior Community false
Read Less Info
Want to know what your home might be worth? Contact us for a FREE valuation!

Our team is ready to help you sell your home for the highest possible price ASAP

© 2025 Listings courtesy of RealTrac as distributed by MLS GRID. All Rights Reserved.
"My job is to find and attract mastery-based agents to the office, protect the culture, and make sure everyone is happy! "






