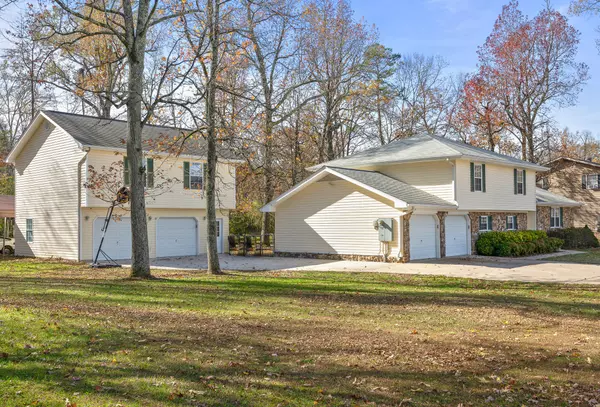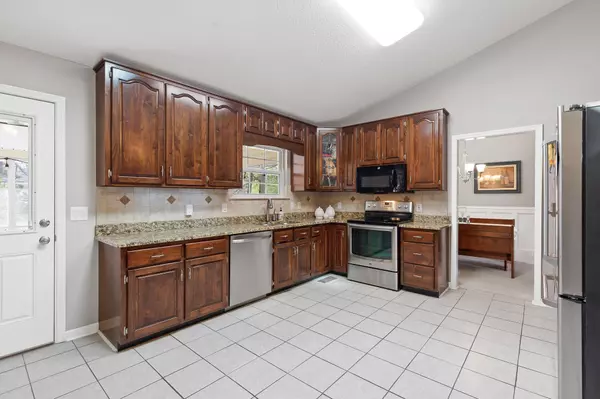$324,900
$324,900
For more information regarding the value of a property, please contact us for a free consultation.
4 Beds
5 Baths
2,782 SqFt
SOLD DATE : 01/25/2021
Key Details
Sold Price $324,900
Property Type Single Family Home
Sub Type Single Family Residence
Listing Status Sold
Purchase Type For Sale
Square Footage 2,782 sqft
Price per Sqft $116
Subdivision London Forest
MLS Listing ID 2342113
Sold Date 01/25/21
Bedrooms 4
Full Baths 3
Half Baths 2
HOA Y/N No
Year Built 1985
Annual Tax Amount $1,785
Lot Size 0.650 Acres
Acres 0.65
Lot Dimensions 210X135
Property Description
Fantastic Home in East Brainerd situated on two lots. Perfect for a large family, this well maintained home features tons of room for everyone. Recently updated kitchen with granite counter tops and custom built cherry cabinets. Large master suite with french doors to a private deck. Other features include tile shower, pantry space, sky light, screened in back porch, fenced yard, and tons of storage. Detached large workshop / garage with 780 sq ft of finished living space above. Finished area would be perfect for a teenager, college student, in-law suite, or home gym. Area is climate controlled with a two ton unit and features a bathroom. This home has it all. Call today for your private tour. This one will go FAST!!
Location
State TN
County Hamilton County
Interior
Interior Features Walk-In Closet(s)
Heating Natural Gas
Cooling Central Air, Electric
Flooring Carpet, Finished Wood, Tile
Fireplaces Number 1
Fireplace Y
Appliance Refrigerator, Microwave, Dishwasher
Exterior
Exterior Feature Carriage/Guest House, Garage Door Opener
Garage Spaces 3.0
Utilities Available Electricity Available, Natural Gas Available
Waterfront false
View Y/N false
Roof Type Other
Parking Type Attached
Private Pool false
Building
Lot Description Level, Other
Structure Type Stone,Vinyl Siding
New Construction false
Schools
Elementary Schools Westview Elementary School
Middle Schools East Hamilton Middle School
High Schools East Hamilton High School
Others
Senior Community false
Read Less Info
Want to know what your home might be worth? Contact us for a FREE valuation!

Our team is ready to help you sell your home for the highest possible price ASAP

© 2024 Listings courtesy of RealTrac as distributed by MLS GRID. All Rights Reserved.

"My job is to find and attract mastery-based agents to the office, protect the culture, and make sure everyone is happy! "






