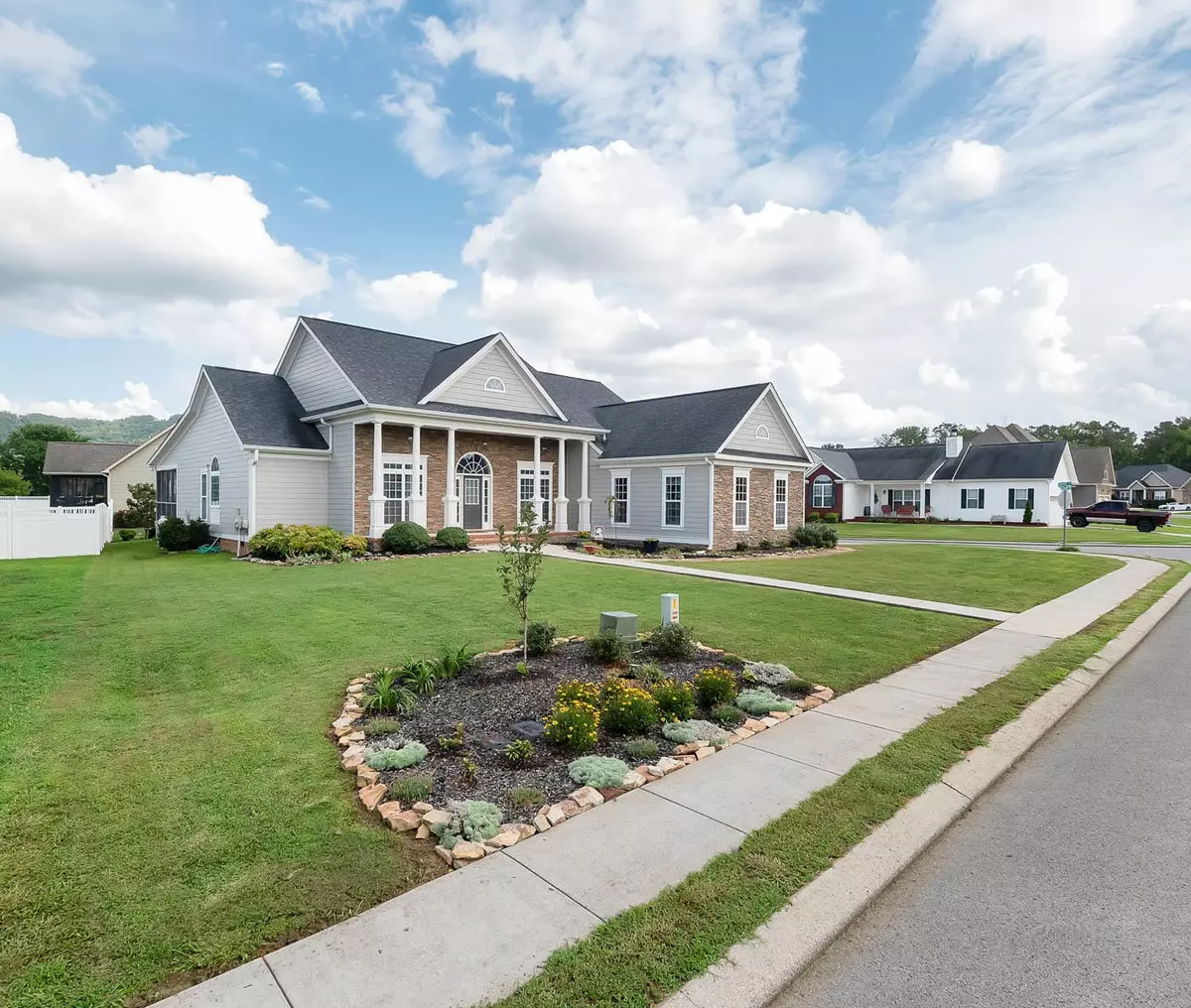$344,900
$334,900
3.0%For more information regarding the value of a property, please contact us for a free consultation.
4 Beds
3 Baths
2,649 SqFt
SOLD DATE : 10/05/2020
Key Details
Sold Price $344,900
Property Type Single Family Home
Sub Type Single Family Residence
Listing Status Sold
Purchase Type For Sale
Square Footage 2,649 sqft
Price per Sqft $130
Subdivision Georgetown Landing
MLS Listing ID 2341424
Sold Date 10/05/20
Bedrooms 4
Full Baths 3
HOA Fees $20/ann
HOA Y/N Yes
Year Built 2007
Annual Tax Amount $1,849
Lot Size 10,018 Sqft
Acres 0.23
Lot Dimensions 110X90
Property Description
Brilliantly designed & well built ONE LEVEL home on a level corner lot in Ooltewah. It is a previously builder-owned home that is an absolute showplace. Open floor plan features 12 ft ceilings, executive office, formal dining & breakfast nook with additional seating at the kitchen peninsula. This home has a truly exquisite trim package that is reflective of a $500k+ home. Owner's Suite plus 2 additional bedrooms on the main level. HUGE 4th bedroom/bonus room with a full bath on the second floor. Hardwoods, tile and granite everywhere you turn. Perhaps the best part of the home is the epic 35'x15' screened-in porch+ large concrete grilling area that is the envy of the neighborhood. Truly perfect for entertaining! New interior paint throughout. Community pool! Offering a 1-year home warranty for your peace of mind as well. New smart Ecobee thermostat conveys.An extensive waterproofing job was done in 2015 to ensure a dry crawlspace.
Location
State TN
County Hamilton County
Rooms
Main Level Bedrooms 3
Interior
Interior Features High Ceilings, Walk-In Closet(s), Primary Bedroom Main Floor
Heating Central, Electric
Cooling Central Air, Electric
Flooring Carpet, Finished Wood, Tile
Fireplaces Number 1
Fireplace Y
Appliance Refrigerator, Microwave, Disposal, Dishwasher
Exterior
Exterior Feature Garage Door Opener
Garage Spaces 2.0
Utilities Available Electricity Available, Water Available
Waterfront false
View Y/N false
Roof Type Asphalt
Parking Type Attached - Side
Private Pool false
Building
Lot Description Level, Corner Lot, Other
Story 1
Water Public
Structure Type Fiber Cement,Stone
New Construction false
Schools
Elementary Schools Ooltewah Elementary School
Middle Schools Hunter Middle School
High Schools Ooltewah High School
Others
Senior Community false
Read Less Info
Want to know what your home might be worth? Contact us for a FREE valuation!

Our team is ready to help you sell your home for the highest possible price ASAP

© 2024 Listings courtesy of RealTrac as distributed by MLS GRID. All Rights Reserved.

"My job is to find and attract mastery-based agents to the office, protect the culture, and make sure everyone is happy! "






