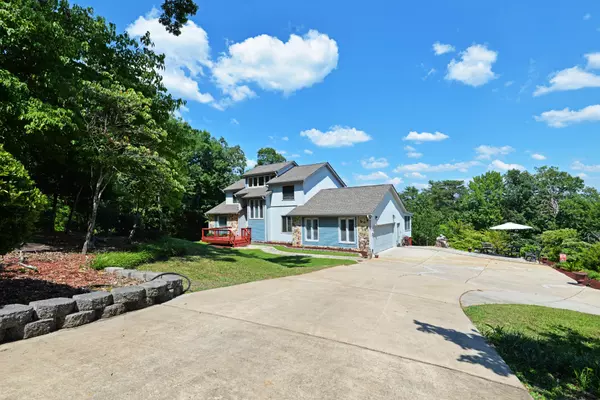$405,000
$400,000
1.3%For more information regarding the value of a property, please contact us for a free consultation.
4 Beds
3 Baths
2,800 SqFt
SOLD DATE : 08/24/2020
Key Details
Sold Price $405,000
Property Type Single Family Home
Sub Type Single Family Residence
Listing Status Sold
Purchase Type For Sale
Square Footage 2,800 sqft
Price per Sqft $144
Subdivision Signalwood
MLS Listing ID 2341154
Sold Date 08/24/20
Bedrooms 4
Full Baths 3
HOA Y/N No
Year Built 1990
Annual Tax Amount $1,928
Lot Size 3.390 Acres
Acres 3.39
Lot Dimensions 3.39 acres
Property Description
If you are looking for a 4 bedroom, 3 full home with the sort of privacy that only acreage can provide, yet still close to downtown Chattanooga, then look no further! This lovely home has the best of both worlds, as it is picturesquely situated on approximately 3.4 +/- partially wooded acres and is located about a third of the way up Signal Mountain's W Road, so you are only about 10 minutes from the North Shore and downtown Chattanooga. The home sits well off the street and boasts a circular driveway for easy ingress and egress, as well as a double garage and off street parking. You will love the multiple outdoor living spaces that take advantage of the scenic setting and overlook a tiered back yard with fantastic space for outdoor activities. There is also decking and equipment already in place for an above ground pool, and the seller has one for the buyer to install should they so desire. The main level of the home boasts a soaring great room with a wood vaulted ceiling and a stone fireplace, French door to the rear deck, a pass through window to the dining room and is open to the kitchen. A sunroom is just off of the dining room and makes a wonderful spot to relax with a good book or wind down your day. The kitchen has a rounded dining bar for meals on the go and easily accessible from the garage for loading and unloading. The garage is spacious and has a workshop area for your tools and projects. An office with built in shelving and a storage closet, as well as a full bath with laundry room are just off of the foyer, while the master suite is just off of the foyer and boast 2 closets and the master bath with dual vanity, jetted tub and separate shower. The upper level has a small central loft area overlooking the great room with a full bath and bedroom on one side and 2 additional bedrooms on the other. Truly a unique opportunity for the buyer who is seeking a special piece of property in a super convenient location, so please call for additional information an
Location
State TN
County Hamilton County
Rooms
Main Level Bedrooms 1
Interior
Interior Features Entry Foyer, High Ceilings, Walk-In Closet(s), Primary Bedroom Main Floor
Heating Central, Electric
Cooling Central Air, Electric
Flooring Carpet, Finished Wood, Tile
Fireplaces Number 1
Fireplace Y
Appliance Refrigerator, Microwave, Disposal, Dishwasher
Exterior
Garage Spaces 2.0
Utilities Available Electricity Available, Water Available
View Y/N false
Roof Type Other
Private Pool false
Building
Lot Description Level, Wooded, Other
Story 1.5
Sewer Septic Tank
Water Public
Structure Type Stone,Vinyl Siding
New Construction false
Schools
Elementary Schools Red Bank Elementary School
Middle Schools Red Bank Middle School
High Schools Red Bank High School
Others
Senior Community false
Read Less Info
Want to know what your home might be worth? Contact us for a FREE valuation!

Our team is ready to help you sell your home for the highest possible price ASAP

© 2025 Listings courtesy of RealTrac as distributed by MLS GRID. All Rights Reserved.
"My job is to find and attract mastery-based agents to the office, protect the culture, and make sure everyone is happy! "






