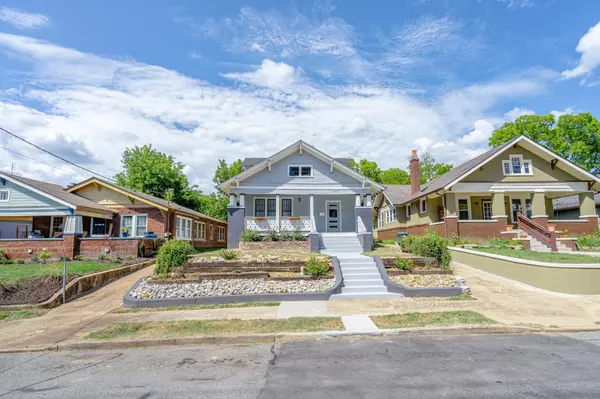$330,000
$335,000
1.5%For more information regarding the value of a property, please contact us for a free consultation.
3 Beds
2 Baths
1,908 SqFt
SOLD DATE : 08/31/2020
Key Details
Sold Price $330,000
Property Type Single Family Home
Sub Type Single Family Residence
Listing Status Sold
Purchase Type For Sale
Square Footage 1,908 sqft
Price per Sqft $172
Subdivision Montagues Highland
MLS Listing ID 2341086
Sold Date 08/31/20
Bedrooms 3
Full Baths 2
HOA Y/N No
Year Built 1923
Annual Tax Amount $639
Lot Size 6,534 Sqft
Acres 0.15
Lot Dimensions 48X134
Property Description
Come home to your own piece of Chattanooga History in the highly coveted Highland Park! Enjoy all of the updates this house has to offer while still maintaining that 1920's charm. New HVAC, roof, electrical, and plumbing from the street! The 100 year old trim has been maintained and restored to give this home the character you've been looking for. Enjoy the large sitting area with a new fireplace for those cozy evenings on the couch. An updated kitchen, full bath, laundry room, and two large additional bedrooms round out the first floor of this home. Upstairs you will find your master suite with stunning views of downtown Chattanooga and the mountains. Enjoy the privacy of your own master floor with the new master bath and walk-in closet of your dreams. The large front porch and porch swing will be perfect for your quiet morning coffee. If you aren't a morning person, go enjoy your backyard retreat for an evening firepit session or add your own small garden!
Location
State TN
County Hamilton County
Rooms
Main Level Bedrooms 2
Interior
Interior Features High Ceilings, Open Floorplan, Walk-In Closet(s)
Heating Central, Electric
Cooling Central Air, Electric
Flooring Carpet, Finished Wood
Fireplaces Number 1
Fireplace Y
Appliance Microwave, Dishwasher
Exterior
Utilities Available Electricity Available, Water Available
Waterfront false
View Y/N true
View City, Mountain(s)
Roof Type Other
Parking Type Detached
Private Pool false
Building
Lot Description Level
Story 1.5
Water Public
Structure Type Other
New Construction false
Schools
Elementary Schools Orchard Knob Elementary School
Middle Schools Orchard Knob Middle School
High Schools Howard School Of Academics Technology
Others
Senior Community false
Read Less Info
Want to know what your home might be worth? Contact us for a FREE valuation!

Our team is ready to help you sell your home for the highest possible price ASAP

© 2024 Listings courtesy of RealTrac as distributed by MLS GRID. All Rights Reserved.

"My job is to find and attract mastery-based agents to the office, protect the culture, and make sure everyone is happy! "






