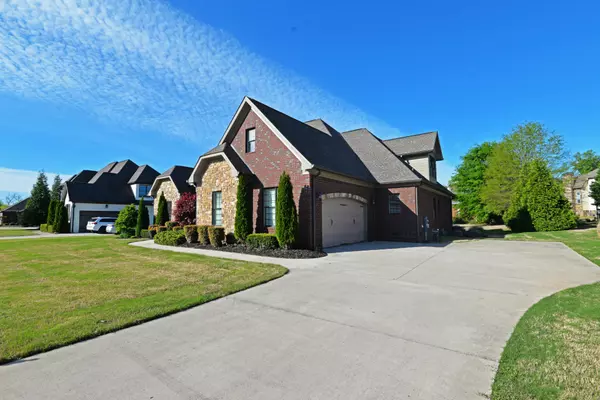$512,000
$519,000
1.3%For more information regarding the value of a property, please contact us for a free consultation.
5 Beds
4 Baths
3,505 SqFt
SOLD DATE : 07/31/2020
Key Details
Sold Price $512,000
Property Type Single Family Home
Sub Type Single Family Residence
Listing Status Sold
Purchase Type For Sale
Square Footage 3,505 sqft
Price per Sqft $146
Subdivision Hampton Cove
MLS Listing ID 2340383
Sold Date 07/31/20
Bedrooms 5
Full Baths 4
HOA Fees $100/mo
HOA Y/N Yes
Year Built 2013
Annual Tax Amount $3,002
Lot Size 0.290 Acres
Acres 0.29
Lot Dimensions 105X120
Property Description
Absolutely stunning 4 or 5 bedroom, 4 full bath home in the gated, golf course community of Hampton Cove in Ooltewah. If you are looking for an open floor plan, beautiful custom finishes, tall and specialty ceilings, modern decor, fantastic storage and most of the square footage and sleeping quarters on the main level, then look no further! The home exudes curb appeal with its brick and stone exterior and covered front porch, and the inside is just as impressive, starting with the foyer with its trey ceiling what opens to the formal dining room to the right and the fantastic great room, kitchen and breakfast room beyond. The great room has an elegant coffered ceiling and gas fireplace with stone surround . The kitchen overlooks the great room and boasts granite countertops, glass tile backsplash, pendant, under-cabinet and recessed lighting, stainless appliances including access to the breakfast room on one side and the mudroom, pantry and laundry room on the other.
Location
State TN
County Hamilton County
Interior
Interior Features Entry Foyer, High Ceilings, Walk-In Closet(s), Primary Bedroom Main Floor
Heating Central, Electric, Natural Gas
Cooling Central Air, Electric
Flooring Carpet, Finished Wood, Tile
Fireplaces Number 2
Fireplace Y
Appliance Washer, Refrigerator, Microwave, Dryer, Disposal, Dishwasher
Exterior
Exterior Feature Gas Grill, Garage Door Opener, Irrigation System
Garage Spaces 2.0
Utilities Available Electricity Available, Water Available
Waterfront false
View Y/N false
Roof Type Other
Parking Type Attached - Side
Private Pool false
Building
Lot Description Level, Other
Story 1.5
Water Public
Structure Type Stone,Brick
New Construction false
Schools
Elementary Schools Ooltewah Elementary School
Middle Schools Hunter Middle School
High Schools Ooltewah High School
Others
Senior Community false
Read Less Info
Want to know what your home might be worth? Contact us for a FREE valuation!

Our team is ready to help you sell your home for the highest possible price ASAP

© 2024 Listings courtesy of RealTrac as distributed by MLS GRID. All Rights Reserved.

"My job is to find and attract mastery-based agents to the office, protect the culture, and make sure everyone is happy! "






