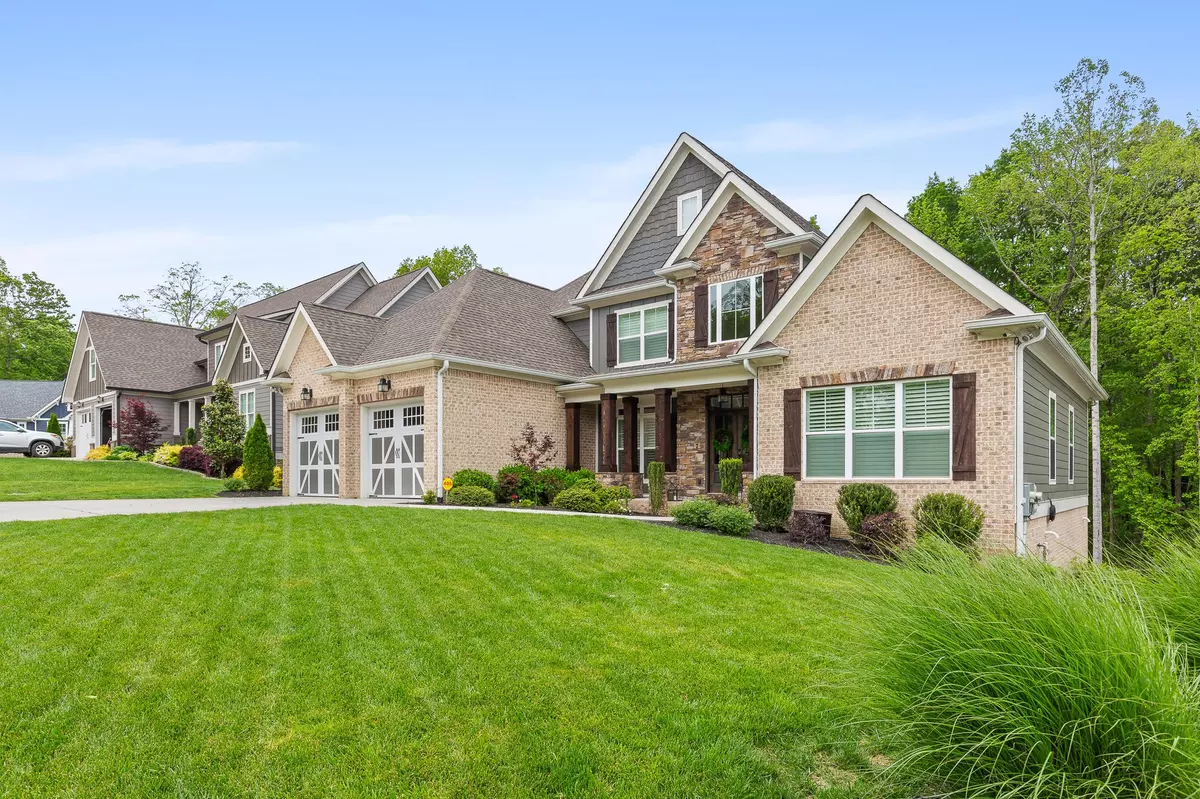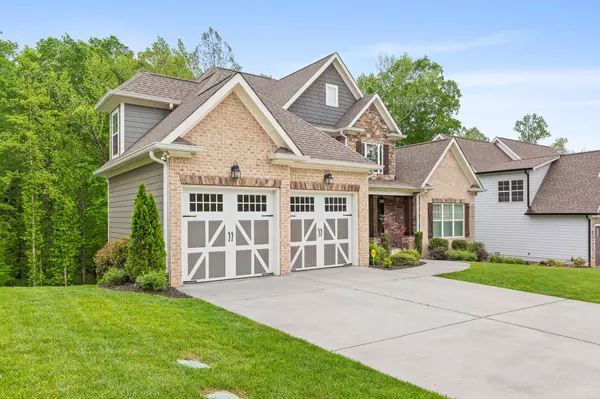$440,000
$440,000
For more information regarding the value of a property, please contact us for a free consultation.
5 Beds
3 Baths
2,852 SqFt
SOLD DATE : 06/05/2020
Key Details
Sold Price $440,000
Property Type Single Family Home
Sub Type Single Family Residence
Listing Status Sold
Purchase Type For Sale
Square Footage 2,852 sqft
Price per Sqft $154
Subdivision Crystal Brook
MLS Listing ID 2340333
Sold Date 06/05/20
Bedrooms 5
Full Baths 2
Half Baths 1
HOA Fees $58/ann
HOA Y/N Yes
Year Built 2016
Annual Tax Amount $2,806
Lot Size 0.750 Acres
Acres 0.75
Lot Dimensions 80X413.61
Property Description
Living is easy in this impressive and spacious custom build in the Crystal Brook neighborhood. The open floor plan encompasses beautiful finishes, cozy living area with fireplace, stunning master suite, and an office all on the main level. The stylish gourmet kitchen flows through to the dining room and living area for ample entertaining options. You'll have plenty of room for guests, sleep, and storage with four additional bedrooms and full bath on the second floor. There is potential for even MORE expansion in the unfinished basement that's ready for whatever you can dream up! The unique fenced backyard features a screened porch, covered patio, and a lovely outdoor area perfectly accentuated with a charming creek and bridge straight out of a fairytale story. Living in the Crystal Brook community gives you walking access to the brand new pool and provides an optimal location convenient to the East Brainerd area and the interstate. This dazzling home is ready for your showing today!
Location
State TN
County Hamilton County
Interior
Interior Features High Ceilings, Walk-In Closet(s), Wet Bar, Primary Bedroom Main Floor
Heating Central, Electric
Cooling Central Air, Electric
Flooring Carpet, Finished Wood, Tile
Fireplaces Number 1
Fireplace Y
Appliance Refrigerator, Microwave, Disposal, Dishwasher
Exterior
Exterior Feature Garage Door Opener
Garage Spaces 2.0
Utilities Available Electricity Available, Water Available
Waterfront false
View Y/N false
Roof Type Other
Parking Type Attached
Private Pool false
Building
Lot Description Level, Other
Story 2
Water Public
Structure Type Fiber Cement,Stone,Brick
New Construction false
Schools
Elementary Schools Apison Elementary School
Middle Schools East Hamilton Middle School
High Schools East Hamilton High School
Others
Senior Community false
Read Less Info
Want to know what your home might be worth? Contact us for a FREE valuation!

Our team is ready to help you sell your home for the highest possible price ASAP

© 2024 Listings courtesy of RealTrac as distributed by MLS GRID. All Rights Reserved.

"My job is to find and attract mastery-based agents to the office, protect the culture, and make sure everyone is happy! "






