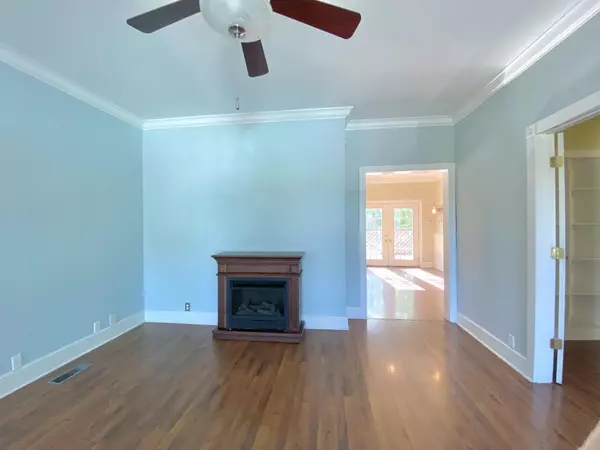$177,500
$189,900
6.5%For more information regarding the value of a property, please contact us for a free consultation.
2 Beds
2 Baths
1,260 SqFt
SOLD DATE : 05/22/2020
Key Details
Sold Price $177,500
Property Type Single Family Home
Sub Type Single Family Residence
Listing Status Sold
Purchase Type For Sale
Square Footage 1,260 sqft
Price per Sqft $140
Subdivision Lupton City
MLS Listing ID 2340297
Sold Date 05/22/20
Bedrooms 2
Full Baths 1
Half Baths 1
HOA Y/N No
Year Built 1920
Annual Tax Amount $1,175
Lot Size 435 Sqft
Acres 0.01
Lot Dimensions 58X74.5
Property Description
Situated across the way from Lupton City Golf Club sits this charming home on Whitney Street. This 2 bedroom, 1.5 bath Lupton City bungalow is one you have to see! Curb appeal abounds with its picket fence, Hardie Board exterior and multiple decks. The floor plan features a large living room with crown molding, a gas fireplace, and access to an adorable balcony overlooking the Golf course. The eat-in kitchen complete with beadboard and crown molding is large enough to accommodate a dining room table,. French doors off the living room open to the hallway which has built-in shelving as well as access to the half bath with tile floor and furniture vanity. The large bedrooms both offer plenty of storage in the large closets. The laundry closet accommodates a stackable washer and dryer that is included with the home! Outside you will find a large deck off of the kitchen that is perfect for outdoor entertaining while the fenced in yard allows for kids or pets to run and play!
Location
State TN
County Hamilton County
Interior
Interior Features Open Floorplan, Walk-In Closet(s), Primary Bedroom Main Floor
Heating Central, Natural Gas
Cooling Central Air, Electric
Flooring Finished Wood
Fireplaces Number 1
Fireplace Y
Appliance Dishwasher
Exterior
Utilities Available Electricity Available, Water Available
Waterfront false
View Y/N false
Roof Type Other
Parking Type Detached
Private Pool false
Building
Story 1
Water Public
New Construction false
Schools
Elementary Schools Rivermont Elementary School
Middle Schools Red Bank Middle School
High Schools Red Bank High School
Others
Senior Community false
Read Less Info
Want to know what your home might be worth? Contact us for a FREE valuation!

Our team is ready to help you sell your home for the highest possible price ASAP

© 2024 Listings courtesy of RealTrac as distributed by MLS GRID. All Rights Reserved.

"My job is to find and attract mastery-based agents to the office, protect the culture, and make sure everyone is happy! "






