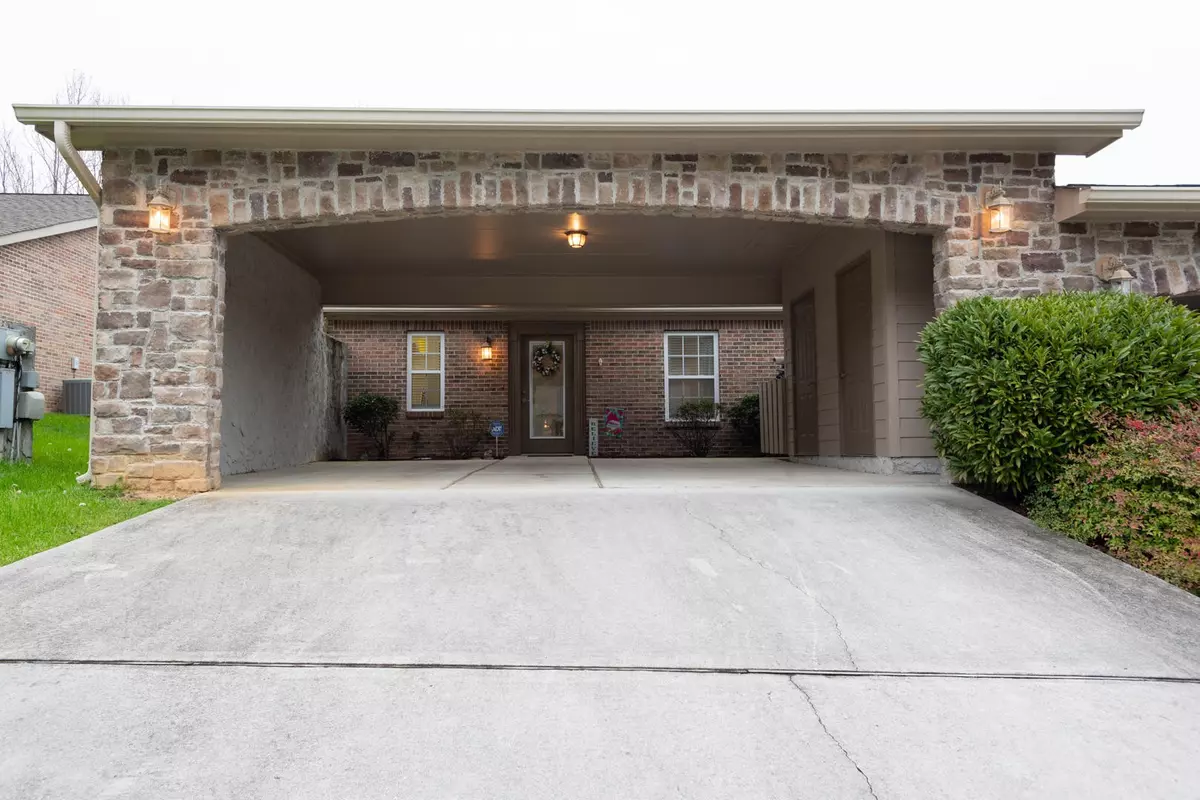$187,000
$179,900
3.9%For more information regarding the value of a property, please contact us for a free consultation.
2 Beds
2 Baths
1,196 SqFt
SOLD DATE : 04/17/2020
Key Details
Sold Price $187,000
Property Type Condo
Sub Type Other Condo
Listing Status Sold
Purchase Type For Sale
Square Footage 1,196 sqft
Price per Sqft $156
Subdivision Carriage Park
MLS Listing ID 2340151
Sold Date 04/17/20
Bedrooms 2
Full Baths 2
HOA Fees $120/mo
HOA Y/N Yes
Year Built 2007
Annual Tax Amount $2,167
Lot Size 5,662 Sqft
Acres 0.13
Lot Dimensions 36.97X148.78
Property Description
Wonderful, ONE-LEVEL living in this attractive condo in convenient, close-in location. This spacious 2 bedroom, 2 full bath home has ceramic tile in kitchen, large laundry room and baths. Beautiful wood cabinets with brushed nickel pulls are plentiful in this very spacious kitchen with stainless steel appliances. Refrigerator remains for new owners. Carpet in remaining areas and bedrooms has just been professionally cleaned with an antibacterial process! Master bedroom has french doors flanked by windows to let plenty of sunshine pour in while allowing private access to the large, comfortable screened porch. HUGE walk-in closet and private en-suite bathroom are found in the master suite. The stone arched covered carport, designed for 2 vehicles, with attached STORAGE closet and two access doors welcomes you home. Grocery Stores, Shopping and Dining are minutes away! This home is less than 10 minutes to Downtown Chattanooga for commuters or to enjoy all that our great city has to offer. Call today for your private showing of this great condo!
Location
State TN
County Hamilton County
Rooms
Main Level Bedrooms 2
Interior
Interior Features Open Floorplan, Walk-In Closet(s), Primary Bedroom Main Floor
Heating Central, Electric
Cooling Central Air, Electric
Flooring Carpet, Tile
Fireplaces Number 1
Fireplace Y
Appliance Washer, Refrigerator, Microwave, Dryer, Disposal, Dishwasher
Exterior
Utilities Available Electricity Available
View Y/N true
View Mountain(s)
Roof Type Other
Private Pool false
Building
Lot Description Level
Story 1
Structure Type Fiber Cement,Stone,Brick,Other
New Construction false
Schools
Elementary Schools Red Bank Elementary School
Middle Schools Red Bank Middle School
High Schools Red Bank High School
Others
Senior Community false
Read Less Info
Want to know what your home might be worth? Contact us for a FREE valuation!

Our team is ready to help you sell your home for the highest possible price ASAP

© 2024 Listings courtesy of RealTrac as distributed by MLS GRID. All Rights Reserved.

"My job is to find and attract mastery-based agents to the office, protect the culture, and make sure everyone is happy! "






