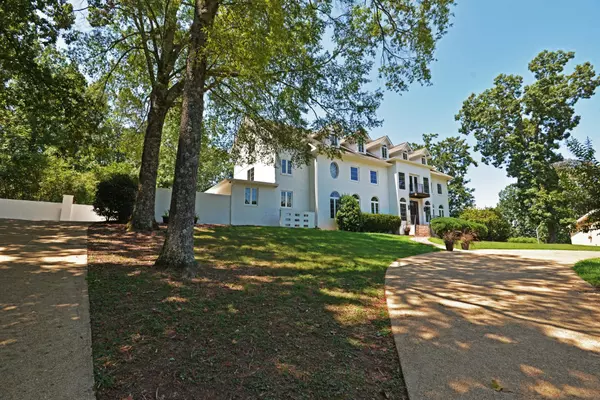$750,000
$799,900
6.2%For more information regarding the value of a property, please contact us for a free consultation.
4 Beds
5 Baths
6,000 SqFt
SOLD DATE : 10/30/2020
Key Details
Sold Price $750,000
Property Type Single Family Home
Sub Type Single Family Residence
Listing Status Sold
Purchase Type For Sale
Square Footage 6,000 sqft
Price per Sqft $125
Subdivision Stonehenge
MLS Listing ID 2340126
Sold Date 10/30/20
Bedrooms 4
Full Baths 5
HOA Fees $16/ann
HOA Y/N Yes
Year Built 1973
Annual Tax Amount $3,568
Lot Size 0.810 Acres
Acres 0.81
Lot Dimensions 102.46X313.45
Property Description
PRICE IMPROStunning transformation in the desirable Stonehenge neighborhood of East Brainerd. Boasting an absolutely gorgeous setting, this 4 bedroom, 5 full bath home has both enviable scenic views and wooded privacy due to the adjoining property held by the Foothills Land Conservancy. The home already had great bones and is now move-in ready with luxurious quality finishes and a sleek decor to go with its versatile floor plan and spacious rooms throughout. Some of the recent improvements include all new windows and doors, new HVAC, new lighting and plumbing fixtures, new built-ins and closet systems, new hardwoods on the main and refinished hardwoods upstairs, new kitchen and baths, all new gas fireplace inserts and 2 new fireplace boxes, new decking, new paint inside and out and so much more. The main level features an impressive foyer with a free standing sweeping staircase and delightful crystal chandelier that opens to a great room with a gas fireplace and French doors to the exp
Location
State TN
County Hamilton County
Interior
Interior Features Entry Foyer, High Ceilings, Walk-In Closet(s), Wet Bar
Heating Central, Electric, Natural Gas
Cooling Central Air, Electric
Flooring Finished Wood, Tile
Fireplaces Number 4
Fireplace Y
Appliance Refrigerator, Microwave, Dishwasher
Exterior
Exterior Feature Garage Door Opener
Garage Spaces 2.0
Utilities Available Electricity Available, Water Available
Waterfront false
View Y/N false
Roof Type Other
Parking Type Attached - Side
Private Pool false
Building
Lot Description Other
Story 2
Sewer Septic Tank
Water Public
Structure Type Stucco,Other,Brick
New Construction false
Schools
Elementary Schools Wolftever Creek Elementary School
Middle Schools Ooltewah Middle School
High Schools Ooltewah High School
Others
Senior Community false
Read Less Info
Want to know what your home might be worth? Contact us for a FREE valuation!

Our team is ready to help you sell your home for the highest possible price ASAP

© 2024 Listings courtesy of RealTrac as distributed by MLS GRID. All Rights Reserved.

"My job is to find and attract mastery-based agents to the office, protect the culture, and make sure everyone is happy! "






