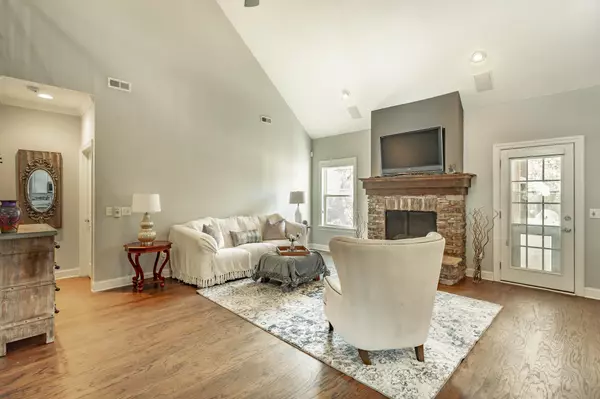$415,000
$415,000
For more information regarding the value of a property, please contact us for a free consultation.
4 Beds
3 Baths
2,776 SqFt
SOLD DATE : 12/11/2019
Key Details
Sold Price $415,000
Property Type Single Family Home
Sub Type Single Family Residence
Listing Status Sold
Purchase Type For Sale
Square Footage 2,776 sqft
Price per Sqft $149
Subdivision The Overlook
MLS Listing ID 2339174
Sold Date 12/11/19
Bedrooms 4
Full Baths 2
Half Baths 1
HOA Fees $41/ann
HOA Y/N Yes
Year Built 2011
Annual Tax Amount $4,362
Lot Size 0.260 Acres
Acres 0.26
Lot Dimensions 62.90 X 180.07
Property Description
OPEN HOUSE SUNDAY NOV 17th 2-4 PM! Perfectly situated on a private, level lot in this desirable neighborhood, this home has something for everyone! Tastefully updated and thoughtfully designed, the open floor plan lends to easy living and spacious room for entertaining. The main floor features a large vaulted great room with stone fireplace, a newly remodeled kitchen with breakfast bar, and cozy eating nook. Also on this level is a separate dining room, a master suite with updated bath, a laundry and a remodeled powder room. The upper level includes 3 spacious bedrooms (all with generous sized closets), full bath, and a loft den area. The outdoor living and entertaining space is spectacular! Just off the great room is a fabulous screened porch with cozy fireplace leading to your salt water pool and one of the largest yards in the neighborhood. The current owners have transformed this yard into beautiful gardens, complete with waterfall, Koi Pond, lush landscaping, and a fire pit.
Location
State TN
County Hamilton County
Rooms
Main Level Bedrooms 1
Interior
Interior Features Entry Foyer, High Ceilings, Walk-In Closet(s), Primary Bedroom Main Floor
Heating Central
Cooling Central Air, Electric
Flooring Finished Wood, Tile
Fireplaces Number 1
Fireplace Y
Appliance Refrigerator, Microwave, Disposal, Dishwasher
Exterior
Exterior Feature Gas Grill, Garage Door Opener
Garage Spaces 2.0
Pool In Ground
Utilities Available Electricity Available, Water Available
Waterfront false
View Y/N true
View Mountain(s)
Roof Type Other
Parking Type Attached
Private Pool true
Building
Lot Description Level, Cul-De-Sac, Other
Story 2
Water Public
Structure Type Fiber Cement
New Construction false
Schools
Elementary Schools Rivermont Elementary School
Middle Schools Red Bank Middle School
High Schools Red Bank High School
Others
Senior Community false
Read Less Info
Want to know what your home might be worth? Contact us for a FREE valuation!

Our team is ready to help you sell your home for the highest possible price ASAP

© 2024 Listings courtesy of RealTrac as distributed by MLS GRID. All Rights Reserved.

"My job is to find and attract mastery-based agents to the office, protect the culture, and make sure everyone is happy! "






