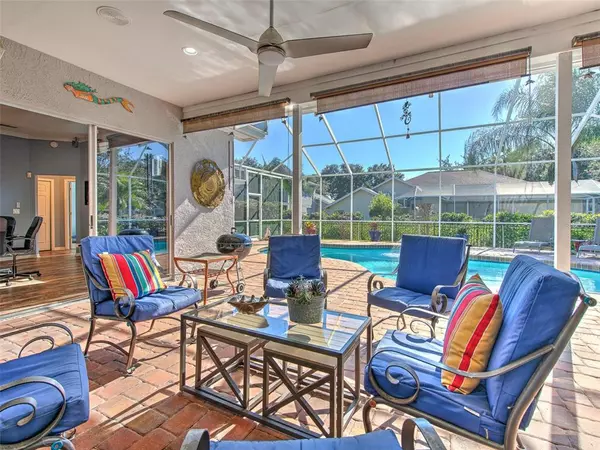$599,000
$599,000
For more information regarding the value of a property, please contact us for a free consultation.
5 Beds
3 Baths
2,557 SqFt
SOLD DATE : 01/06/2022
Key Details
Sold Price $599,000
Property Type Single Family Home
Sub Type Single Family Residence
Listing Status Sold
Purchase Type For Sale
Square Footage 2,557 sqft
Price per Sqft $234
Subdivision River Hills Country Club Parce
MLS Listing ID T3344058
Sold Date 01/06/22
Bedrooms 5
Full Baths 3
Construction Status Inspections
HOA Fees $163/qua
HOA Y/N Yes
Year Built 1995
Annual Tax Amount $4,058
Lot Size 0.330 Acres
Acres 0.33
Lot Dimensions 118x120
Property Description
WOW!!!! Welcome to your dream home! This Savannah floor plan boasts wide open spaces as well as privacy as bedrooms are a three way split! Kitchen is lovely with great counter/cabinet space and gas oven - chefs paradise! Wine rack, new dishwasher! Family and formal rooms have fantastic views of the spacious pool area. Family room is surround sound wired! Master is oversized with modified large closets; master bath upgraded! Very bright Jack & Jill beds/bath are large also! Lanai features pavers and pool is beautiful! As a corner property, the lot is large and offers a fence for our four legged babies! Other features include crown molding, upgraded light fixtures, pull down steps for attic access in garage, landscape pavers, three car garage with shelving. Bed #5 makes a great office space! The River Hills neighborhood is like no other - truly the JEWEL OF HILLSBOROUGH COUNTY! Gated, golf, playground, county club (serving some of the BEST meals around), gym and hiking trails! Close to everything and zoned for all A rated schools!
Location
State FL
County Hillsborough
Community River Hills Country Club Parce
Zoning PD
Interior
Interior Features Built-in Features, Crown Molding, Kitchen/Family Room Combo, Open Floorplan, Solid Wood Cabinets, Stone Counters, Thermostat, Walk-In Closet(s)
Heating Central
Cooling Central Air
Flooring Carpet, Tile, Wood
Fireplace false
Appliance Built-In Oven, Dishwasher, Gas Water Heater, Microwave
Exterior
Exterior Feature Fence, Irrigation System, Sidewalk
Parking Features Garage Door Opener, Golf Cart Parking, Workshop in Garage
Garage Spaces 3.0
Pool Gunite, In Ground, Pool Sweep, Screen Enclosure
Community Features Deed Restrictions, Fitness Center, Gated, Golf Carts OK, Golf, Park, Playground, Pool, Special Community Restrictions, Tennis Courts
Utilities Available Cable Connected, Electricity Connected, Propane, Public, Sewer Connected
Amenities Available Basketball Court, Clubhouse, Fitness Center, Gated, Golf Course, Maintenance, Park, Playground, Pool, Security, Vehicle Restrictions
Roof Type Shingle
Porch Screened
Attached Garage true
Garage true
Private Pool Yes
Building
Story 1
Entry Level One
Foundation Slab
Lot Size Range 1/4 to less than 1/2
Sewer Public Sewer
Water Public
Architectural Style Contemporary
Structure Type Block
New Construction false
Construction Status Inspections
Schools
Elementary Schools Lithia Springs-Hb
Middle Schools Randall-Hb
High Schools Newsome-Hb
Others
Pets Allowed Yes
HOA Fee Include Guard - 24 Hour,Pool,Maintenance Grounds,Maintenance,Management,Pool,Security
Senior Community No
Ownership Fee Simple
Monthly Total Fees $163
Acceptable Financing Cash, Conventional
Membership Fee Required Required
Listing Terms Cash, Conventional
Special Listing Condition None
Read Less Info
Want to know what your home might be worth? Contact us for a FREE valuation!

Our team is ready to help you sell your home for the highest possible price ASAP

© 2024 My Florida Regional MLS DBA Stellar MLS. All Rights Reserved.
Bought with COLDWELL BANKER RESIDENTIAL

"My job is to find and attract mastery-based agents to the office, protect the culture, and make sure everyone is happy! "






