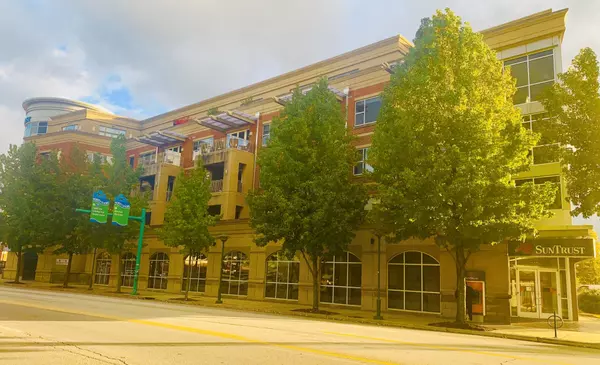$370,000
$375,000
1.3%For more information regarding the value of a property, please contact us for a free consultation.
1 Bed
2 Baths
1,594 SqFt
SOLD DATE : 12/12/2019
Key Details
Sold Price $370,000
Property Type Condo
Sub Type Other Condo
Listing Status Sold
Purchase Type For Sale
Square Footage 1,594 sqft
Price per Sqft $232
Subdivision Bridgeview
MLS Listing ID 2339105
Sold Date 12/12/19
Bedrooms 1
Full Baths 2
HOA Fees $362/mo
HOA Y/N Yes
Year Built 2008
Annual Tax Amount $4,421
Lot Size 0.840 Acres
Acres 0.84
Property Description
Imagine living in this Bridgeview Condo! Enjoy a fun urban lifestyle with instant outdoor access to the Tennessee River, several parks, the River Walk, restaurants, cafes, and two grocery stores! Directly behind Coolidge and Renaissance Parks, on the corner of North Market and Cherokee Boulevard, this building is truly the gateway to the Northshore. Beautiful architecture with archways and phenomenal detail welcome you. Steel and glass give the building a clean modern look, while the masonry and green landscaping offer a classic touch. Walk inside to a private environment with large hallways and plenty of room to chat with your neighbors. Suite 314 is stunning: large windows, hardwood floors throughout, tile bathrooms, granite countertops, stunning cabinetry, and stainless steel appliances. This condo is outstanding. It offers a generous master suite with colorful trees peeking into the windows and onto the deck. The master has a huge walk in closet, and a large tiled shower.
Location
State TN
County Hamilton County
Rooms
Main Level Bedrooms 1
Interior
Interior Features Elevator, High Ceilings, Open Floorplan, Walk-In Closet(s), Primary Bedroom Main Floor
Heating Central, Electric
Cooling Central Air, Electric
Flooring Finished Wood, Tile
Fireplaces Number 1
Fireplace Y
Appliance Refrigerator, Microwave, Disposal, Dishwasher
Exterior
Garage Spaces 2.0
Utilities Available Electricity Available, Water Available
Waterfront false
View Y/N false
Roof Type Built-Up
Parking Type Attached
Private Pool false
Building
Lot Description Corner Lot
Story 1
Water Public
Structure Type Stone,Brick
New Construction false
Schools
Middle Schools Red Bank Middle School
High Schools Red Bank High School
Others
Senior Community false
Read Less Info
Want to know what your home might be worth? Contact us for a FREE valuation!

Our team is ready to help you sell your home for the highest possible price ASAP

© 2024 Listings courtesy of RealTrac as distributed by MLS GRID. All Rights Reserved.

"My job is to find and attract mastery-based agents to the office, protect the culture, and make sure everyone is happy! "






