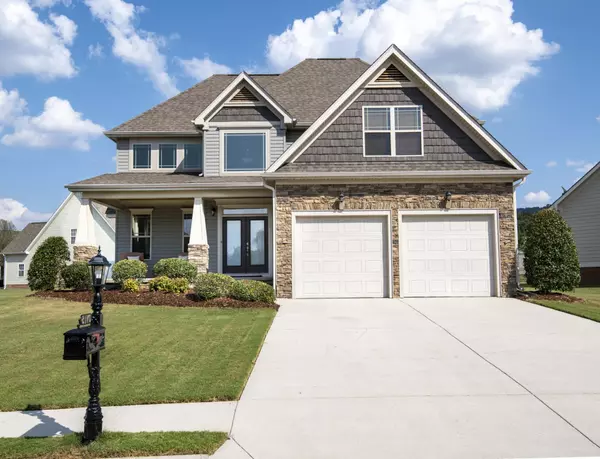$265,000
$265,000
For more information regarding the value of a property, please contact us for a free consultation.
4 Beds
3 Baths
2,224 SqFt
SOLD DATE : 11/08/2019
Key Details
Sold Price $265,000
Property Type Single Family Home
Sub Type Single Family Residence
Listing Status Sold
Purchase Type For Sale
Square Footage 2,224 sqft
Price per Sqft $119
Subdivision Georgetown Landing
MLS Listing ID 2338878
Sold Date 11/08/19
Bedrooms 4
Full Baths 2
Half Baths 1
HOA Fees $20/ann
HOA Y/N Yes
Year Built 2010
Annual Tax Amount $1,730
Lot Size 8,712 Sqft
Acres 0.2
Lot Dimensions 70X130
Property Description
Immaculate 4-bedroom, 2.5 bath home in Ooltewah in well-established Georgetown Landing neighborhood where you can enjoy a community pool, cabana, and vast amounts of sidewalks adorned with cast iron mailboxes! The pride of home ownership shines through every square inch of this 2,200+ sq ft highly functional layout. Upon arrival, you will be greeted by all the wonderful amenities such as exterior stacked stone, marvelous front porch with battered columns, well-manicured yard, and freshly landscaped flower beds. The ENTIRE HOME, GUTTERS, DRIVEWAY, and SIDEWALKS have been PROFFESSIONALY PRESSURED WASHED. Step into the vaulted foyer showered by lots of natural lighting coming from a skylight window above. As you make your way through the exquisite main level, you will find solid hardwood floors extending from the foyer into the great room, dining area, kitchen, hallways, closets, and master suite. The spacious and vaulted family room is just the place to forge new memories with loved ones and to display all your seasonal decor around a gas log fireplace and handcrafted mantle. Lavish window casing, baseboard, crown molding, and 3 skylight windows enhance the natural light and feel of this marvelous family room! A well-appointed kitchen featuring granite countertops, specialty back-splash with mosaic accents, recessed lighting, and stainless-steel appliances also offers abundant storage and counter space to appeal to the chef(s) of the home. There is even a bar top with pendant lighting perfect for all the special finger treats when hosting sporting events and special gatherings. A formal dining room with double trey ceilings provide plenty of room to host your next festivities in comfort and style! Take the party outdoors to a marvelous covered and screened in porch right off the dining area. There is also a large grilling deck attached that is FRESHLY STAINED and ready for your next cookout with family and friends.
Location
State TN
County Hamilton County
Interior
Interior Features Entry Foyer, High Ceilings, Open Floorplan, Walk-In Closet(s), Primary Bedroom Main Floor
Heating Central, Electric
Cooling Central Air, Electric
Flooring Carpet, Finished Wood, Tile
Fireplaces Number 1
Fireplace Y
Appliance Microwave, Dishwasher
Exterior
Exterior Feature Garage Door Opener
Garage Spaces 2.0
Utilities Available Electricity Available, Water Available
View Y/N true
View Mountain(s)
Roof Type Other
Private Pool false
Building
Lot Description Level, Other
Story 1.5
Water Public
Structure Type Stone,Vinyl Siding,Other
New Construction false
Schools
Elementary Schools Ooltewah Elementary School
Middle Schools Hunter Middle School
High Schools Ooltewah High School
Others
Senior Community false
Read Less Info
Want to know what your home might be worth? Contact us for a FREE valuation!

Our team is ready to help you sell your home for the highest possible price ASAP

© 2025 Listings courtesy of RealTrac as distributed by MLS GRID. All Rights Reserved.
"My job is to find and attract mastery-based agents to the office, protect the culture, and make sure everyone is happy! "






