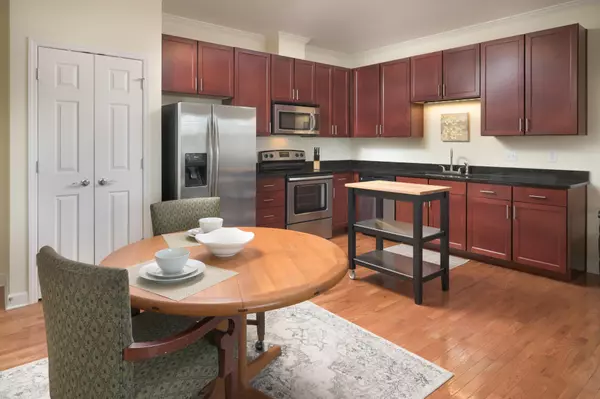$349,900
$359,900
2.8%For more information regarding the value of a property, please contact us for a free consultation.
3 Beds
3 Baths
1,992 SqFt
SOLD DATE : 09/18/2020
Key Details
Sold Price $349,900
Property Type Condo
Sub Type Other Condo
Listing Status Sold
Purchase Type For Sale
Square Footage 1,992 sqft
Price per Sqft $175
Subdivision Forest On Frazier
MLS Listing ID 2338705
Sold Date 09/18/20
Bedrooms 3
Full Baths 2
Half Baths 1
HOA Fees $250/mo
HOA Y/N Yes
Year Built 2014
Annual Tax Amount $4,109
Lot Size 1.520 Acres
Acres 1.52
Property Description
We know that it is simply AMAZING and UNTHINKABLE to own a 3 bedroom, 3 bath condo with incredible views in the heart of the Northshore within a 60 second walk to Frazier Avenue and the Walnut Street Pedestrian Bridge for under $360,000, but here you are! Less than 5 years old and FULLY furnished, this condo is ideal for a second home for your family or friends to enjoy all that downtown Chattanooga has to offer at one of the lowest price/square foot available. The unit is PERFECT for physicians, attorneys or other executives who burn the midnight oil or live outside of the Chattanooga city limits and want to avoid long or late night commutes. Enjoy the views and sunsets of Downtown Chattanooga, the majestic bridges, Tennessee River and Lookout Mtn. The development offers secured access and two parking spots with over flow parking available.
Location
State TN
County Hamilton County
Rooms
Main Level Bedrooms 1
Interior
Interior Features Open Floorplan, Walk-In Closet(s), Primary Bedroom Main Floor
Heating Central, Electric
Cooling Central Air, Electric
Flooring Finished Wood
Fireplace N
Appliance Washer, Refrigerator, Microwave, Dryer, Dishwasher
Exterior
Utilities Available Electricity Available, Water Available
Waterfront true
View Y/N true
View Water
Roof Type Other
Parking Type Detached
Private Pool false
Building
Lot Description Other
Water Public
Structure Type Other,Brick
New Construction false
Schools
High Schools Red Bank High School
Others
Senior Community false
Read Less Info
Want to know what your home might be worth? Contact us for a FREE valuation!

Our team is ready to help you sell your home for the highest possible price ASAP

© 2024 Listings courtesy of RealTrac as distributed by MLS GRID. All Rights Reserved.

"My job is to find and attract mastery-based agents to the office, protect the culture, and make sure everyone is happy! "






