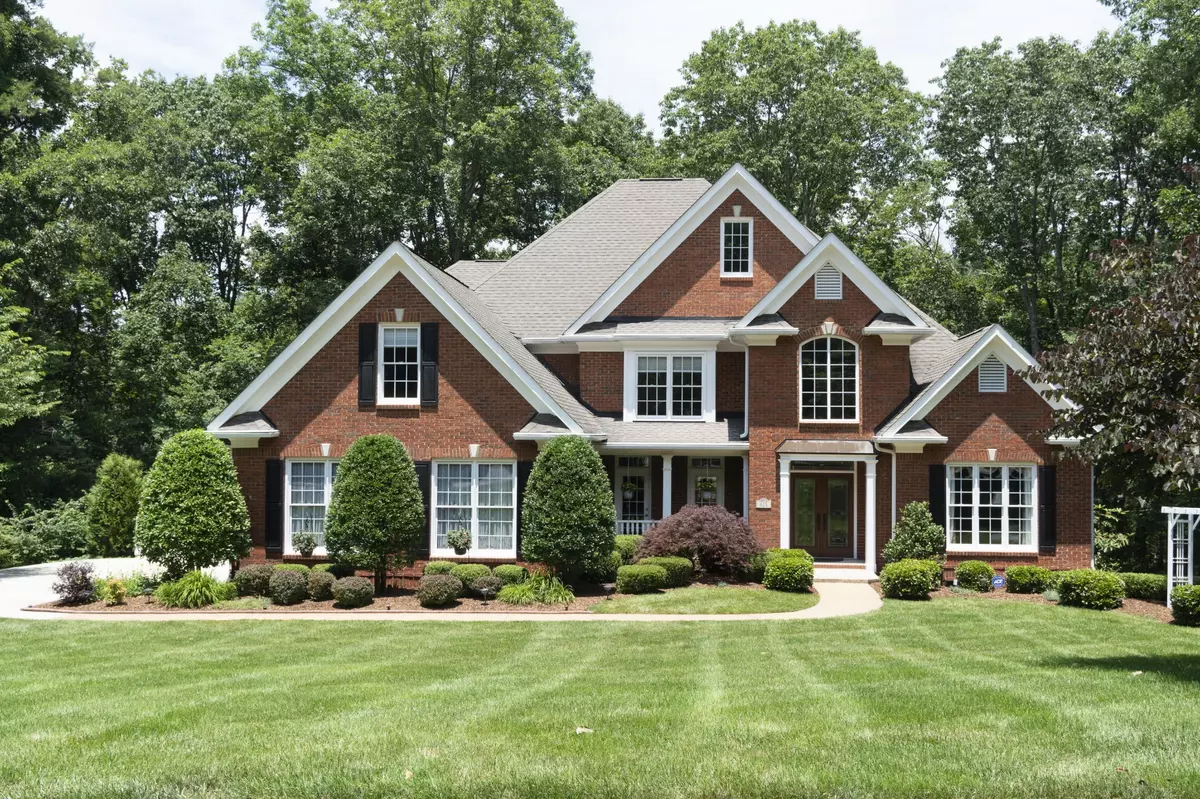$699,500
$699,500
For more information regarding the value of a property, please contact us for a free consultation.
4 Beds
4 Baths
4,249 SqFt
SOLD DATE : 08/15/2019
Key Details
Sold Price $699,500
Property Type Single Family Home
Sub Type Single Family Residence
Listing Status Sold
Purchase Type For Sale
Square Footage 4,249 sqft
Price per Sqft $164
Subdivision Carriage Hill
MLS Listing ID 2338103
Sold Date 08/15/19
Bedrooms 4
Full Baths 3
Half Baths 1
HOA Fees $5/ann
HOA Y/N Yes
Year Built 2001
Annual Tax Amount $7,238
Lot Size 0.840 Acres
Acres 0.84
Lot Dimensions 160.84X227.37
Property Description
Stunning all brick 4 or 5 bedroom, 3 1/2 bath home in the very desirable Carriage Hill subdivision. This immaculate home is situated on a quiet cul-de-sac & boasts spacious rooms, vaulted ceilings, pristine hardwoods, recently renovated custom kitchen & master bath, fantastic natural lighting due to transoms, windows, & French doors, whole house generator, 3 car garage. & plenty of storage; finally a place for all of the necessities of life! Appliances are stainless, Jenn-Air w/ a 6 burner stove top and kitchen cabinets are custom cherry wood complete with pull out spice rack, butler's pantry & granite counter tops. The kitchen is open to the breakfast room and has a center island, raised bar area & walk-in pantry. A well appointed office area is just off of the breakfast room complete with French doors. The laundry room with utility sink and cabinets is located just off of the kitchen near the garage. The breakfast room is open to the great room area with it's vaulted ceiling and window filled wall, French doors and transoms. The gas burning fire place is flanked on either side with built-in cabinetry. The master suite is located on the main level and has a double trey ceiling with French doors that open onto the back deck. The master bath was recently updated with custom double cherry vanities, granite counter tops, tiled shower with seamless glass door. The jetted tub is accented with tile and cherry wood. The his/hers master closet is HUGE! As you make your way upstairs notice the balcony that overlooks the front foyer/staircase and great room. Three large bedrooms are located on the 2nd level along with a media room which could be a 5th bedroom with it's spacious walk-in closet. Two additional bathrooms are on the second level with both of them being jack-n-jill. Zoned for award winning schools, you don't want to miss the chance to live in this fantastic home!
Location
State TN
County Hamilton County
Interior
Interior Features Central Vacuum, Entry Foyer, High Ceilings, Open Floorplan, Walk-In Closet(s), Humidifier, Primary Bedroom Main Floor
Heating Central, Natural Gas
Cooling Central Air, Electric, Whole House Fan
Flooring Carpet, Finished Wood, Tile
Fireplaces Number 1
Fireplace Y
Appliance Refrigerator, Microwave, Disposal, Dishwasher
Exterior
Exterior Feature Garage Door Opener, Irrigation System
Garage Spaces 3.0
Utilities Available Electricity Available, Water Available
View Y/N false
Roof Type Asphalt
Private Pool false
Building
Lot Description Wooded, Cul-De-Sac, Other
Story 2
Water Public
Structure Type Other,Brick
New Construction false
Schools
Elementary Schools Thrasher Elementary School
Middle Schools Signal Mountain Middle/High School
Others
Senior Community false
Read Less Info
Want to know what your home might be worth? Contact us for a FREE valuation!

Our team is ready to help you sell your home for the highest possible price ASAP

© 2025 Listings courtesy of RealTrac as distributed by MLS GRID. All Rights Reserved.
"My job is to find and attract mastery-based agents to the office, protect the culture, and make sure everyone is happy! "






