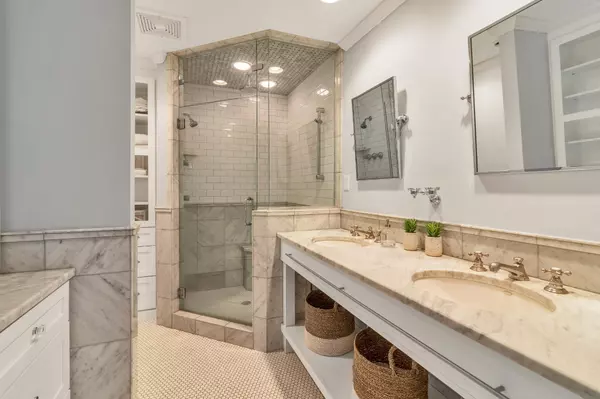$660,000
$675,000
2.2%For more information regarding the value of a property, please contact us for a free consultation.
4 Beds
3 Baths
3,029 SqFt
SOLD DATE : 07/09/2019
Key Details
Sold Price $660,000
Property Type Single Family Home
Sub Type Single Family Residence
Listing Status Sold
Purchase Type For Sale
Square Footage 3,029 sqft
Price per Sqft $217
Subdivision North Chatt Map No2
MLS Listing ID 2337076
Sold Date 07/09/19
Bedrooms 4
Full Baths 3
HOA Y/N No
Year Built 1930
Annual Tax Amount $7,306
Lot Size 7,840 Sqft
Acres 0.18
Lot Dimensions 50X160
Property Description
An amazing 1930's cottage...this jewel is located in the heart of Riverview!! Featuring 4 bedrooms and 3 full baths, it has been updated throughout for today's living while retaining all the charm and character of days gone by. The home features beautiful hardwood floors, detailed trim and molding throughout, and the grounds have mature, lush landscaping which provides fabulous entertaining space both inside and out! The main floor features an inviting living room with a bricked fireplace, a large dining room....with windows all around...allows an abundance of natural light. The dining room conveniently flows into the kitchen, with it's custom made cabinets from Scarletts. The cabinets are gorgeous, with glass fronts and beautifully compliment the honed granite countertops, the high end stainless appliances (Bosch & Dacor), there is also a large pantry. The family room runs the length of the house and has two sets of Kolbe doors that open to a walled patio and terraced yard.
Location
State TN
County Hamilton County
Interior
Interior Features High Ceilings, Open Floorplan, Walk-In Closet(s), Dehumidifier
Heating Central, Natural Gas
Cooling Central Air, Electric
Flooring Carpet, Finished Wood, Tile
Fireplace N
Appliance Washer, Refrigerator, Microwave, Disposal, Dishwasher
Exterior
Garage Spaces 1.0
Utilities Available Electricity Available, Water Available
Waterfront false
View Y/N false
Roof Type Other
Parking Type Attached
Private Pool false
Building
Lot Description Sloped
Story 2
Water Public
Structure Type Stucco,Other
New Construction false
Schools
High Schools Red Bank High School
Others
Senior Community false
Read Less Info
Want to know what your home might be worth? Contact us for a FREE valuation!

Our team is ready to help you sell your home for the highest possible price ASAP

© 2024 Listings courtesy of RealTrac as distributed by MLS GRID. All Rights Reserved.

"My job is to find and attract mastery-based agents to the office, protect the culture, and make sure everyone is happy! "






