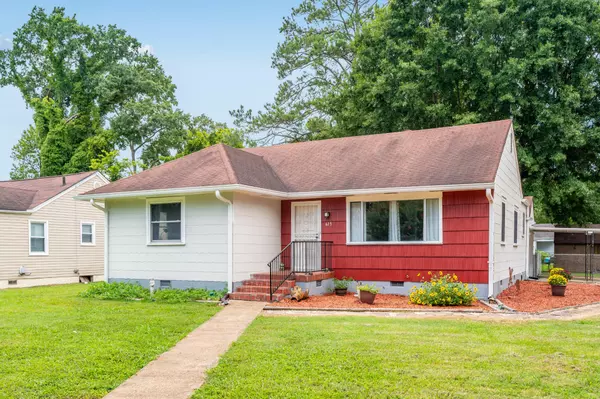$199,900
$199,900
For more information regarding the value of a property, please contact us for a free consultation.
3 Beds
2 Baths
1,803 SqFt
SOLD DATE : 09/24/2021
Key Details
Sold Price $199,900
Property Type Single Family Home
Sub Type Single Family Residence
Listing Status Sold
Purchase Type For Sale
Square Footage 1,803 sqft
Price per Sqft $110
Subdivision Biltmore Ests Ext
MLS Listing ID 2336812
Sold Date 09/24/21
Bedrooms 3
Full Baths 2
HOA Y/N No
Year Built 1952
Annual Tax Amount $948
Lot Size 10,454 Sqft
Acres 0.24
Lot Dimensions 70X141
Property Description
This spacious single level home is perfectly situated on a large and level corner lot in Biltmore Estates. You will love what this home has to offer with it's great curb appeal, wonderful fenced back yard with a cute matching shed, and a separate large storage building. The home is very welcoming and has so much character & charm. There are gleaming hardwood floors and large windows offering a ton of natural light throughout. The Seller has added a gorgeous wood ceiling in the great room and updated the both of the bathrooms. The primary bedroom has an ensuite bath with a large walk in shower. The secondary bedrooms are very spacious with ample closet space. The dining room is large and is adjacent to the great room and kitchen. You will find a nice amount of wood cabinets in the kitchen. It is spacious, functional, and ready for some of your own personal touch and updates to be added. ***The plumbing system has been updated to the road and with Pex.
Location
State TN
County Hamilton County
Rooms
Main Level Bedrooms 3
Interior
Heating Central, Electric
Cooling Central Air, Electric
Flooring Carpet, Finished Wood, Tile
Fireplace N
Appliance Refrigerator, Dishwasher
Exterior
Exterior Feature Garage Door Opener
Utilities Available Electricity Available, Water Available
Waterfront false
View Y/N false
Roof Type Other
Parking Type Attached
Private Pool false
Building
Lot Description Level, Corner Lot
Story 1
Water Public
Structure Type Other
New Construction false
Schools
Elementary Schools Barger Academy Of Fine Arts
Middle Schools Dalewood Middle School
High Schools Brainerd High School
Others
Senior Community false
Read Less Info
Want to know what your home might be worth? Contact us for a FREE valuation!

Our team is ready to help you sell your home for the highest possible price ASAP

© 2024 Listings courtesy of RealTrac as distributed by MLS GRID. All Rights Reserved.

"My job is to find and attract mastery-based agents to the office, protect the culture, and make sure everyone is happy! "






