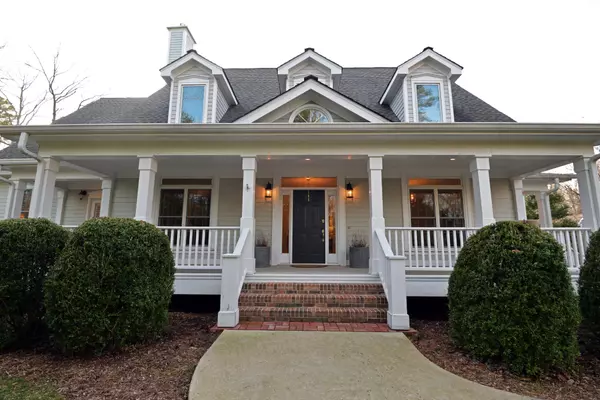$830,000
$850,000
2.4%For more information regarding the value of a property, please contact us for a free consultation.
5 Beds
7 Baths
5,193 SqFt
SOLD DATE : 04/04/2019
Key Details
Sold Price $830,000
Property Type Single Family Home
Sub Type Single Family Residence
Listing Status Sold
Purchase Type For Sale
Square Footage 5,193 sqft
Price per Sqft $159
MLS Listing ID 2336485
Sold Date 04/04/19
Bedrooms 5
Full Baths 5
Half Baths 2
HOA Y/N No
Year Built 2003
Annual Tax Amount $6,492
Lot Size 5.000 Acres
Acres 5.0
Lot Dimensions 200X270
Property Description
This custom, Signal Mountain home in the Summer Town area of Walden offers a private wooded setting on 5 +/- acres, the main house with 4 bedrooms and 4.5 bath and a 3 bay garage attached via a breezeway with a convenient half bath and a 2nd floor, one bedroom, one bath apartment, a detached workshop with a second floor studio apartment and a bonus room, a greenhouse, an in-ground pool with new liner and cover, a courtyard with fire pit and pizza oven, a shed for all your lawn and garden equipment, plus solar heating, hydronic radiant floor heating and amazing storage every where you look. The main house has a wonderful rocking chair covered front porch with entry into the central foyer. The foyer has French doors to an office/study on the left with built-in shelving and a formal dining room to the right with the great room straight ahead that boasts a 2 story ceiling and a gas fireplace. A sunroom adjoins the great room and the breakfast area with access to the rear deck, courtyard and pool areas. The breakfast room opens to the kitchen which has a center island with a gas cook top, warming drawer and extra sink, and there is plenty of cabinetry and counter space, including a serving bar with a wine fridge and a built-in desk area. A convenient laundry room offers a separate ice maker and pantry storage. The master suite is on the main level and has a private covered deck, a gas fireplace, his and her walk-in closets, and the master bath with "L" shaped dual vanity, jetted tub, and separate shower with body jets, rain head and regular shower head. The second floor has 3 additional bedrooms, one with access to a shared hall bath, and one with a private bath. A media room with a private full bath and walk-out storage round out this level, while the 3rd floor has a bonus room and a walk-out attic. Still need more storage space, then head down to the basement where there is a workshop space, storage galore, a room currently being used as an exercise space and maybe you
Location
State TN
County Hamilton County
Interior
Interior Features Central Vacuum, High Ceilings, In-Law Floorplan, Walk-In Closet(s), Dehumidifier, Primary Bedroom Main Floor
Heating Central, Natural Gas, Solar, Radiant
Cooling Central Air, Electric
Flooring Carpet, Finished Wood, Tile, Vinyl
Fireplaces Number 2
Fireplace Y
Appliance Washer, Refrigerator, Microwave, Ice Maker, Dryer, Dishwasher
Exterior
Exterior Feature Carriage/Guest House, Garage Door Opener
Garage Spaces 3.0
Pool In Ground
Utilities Available Electricity Available, Water Available
View Y/N false
Roof Type Other
Private Pool true
Building
Lot Description Level, Sloped, Wooded, Other
Story 2
Sewer Septic Tank
Water Public
Structure Type Vinyl Siding,Other
New Construction false
Schools
Elementary Schools Nolan Elementary School
Middle Schools Signal Mountain Middle/High School
Others
Senior Community false
Read Less Info
Want to know what your home might be worth? Contact us for a FREE valuation!

Our team is ready to help you sell your home for the highest possible price ASAP

© 2025 Listings courtesy of RealTrac as distributed by MLS GRID. All Rights Reserved.
"My job is to find and attract mastery-based agents to the office, protect the culture, and make sure everyone is happy! "






