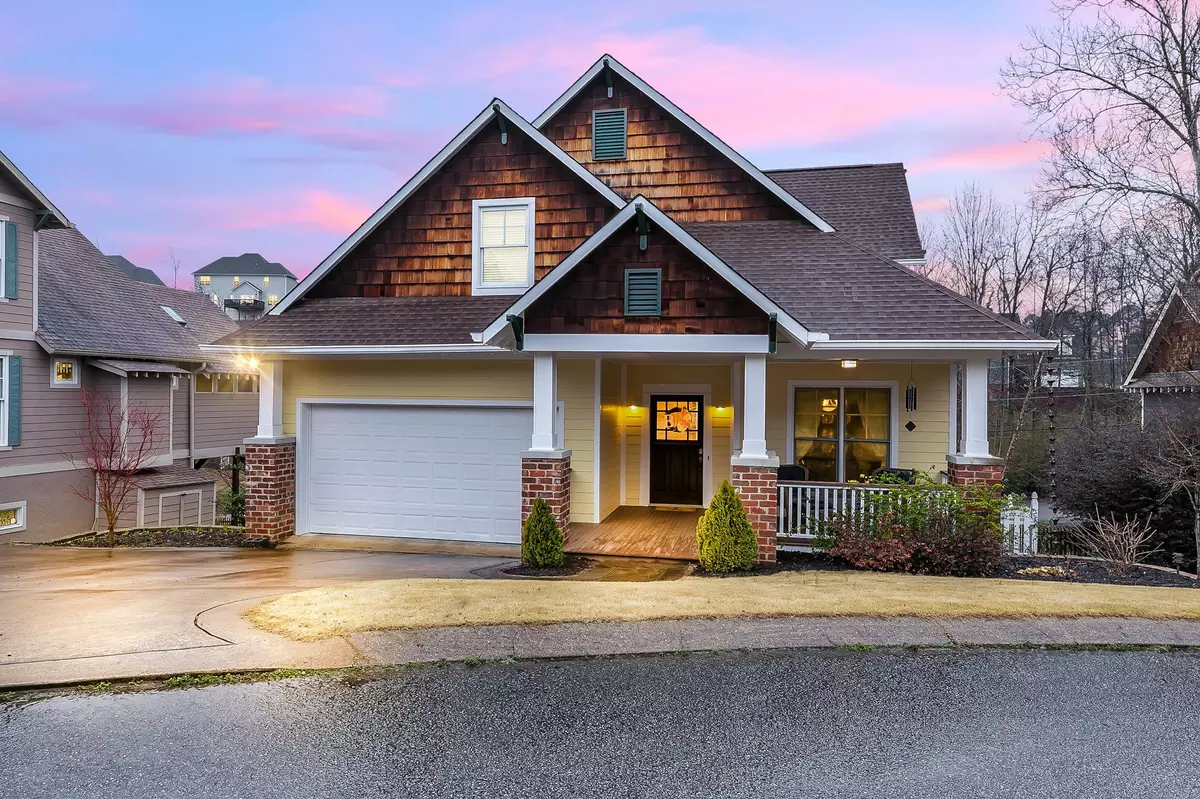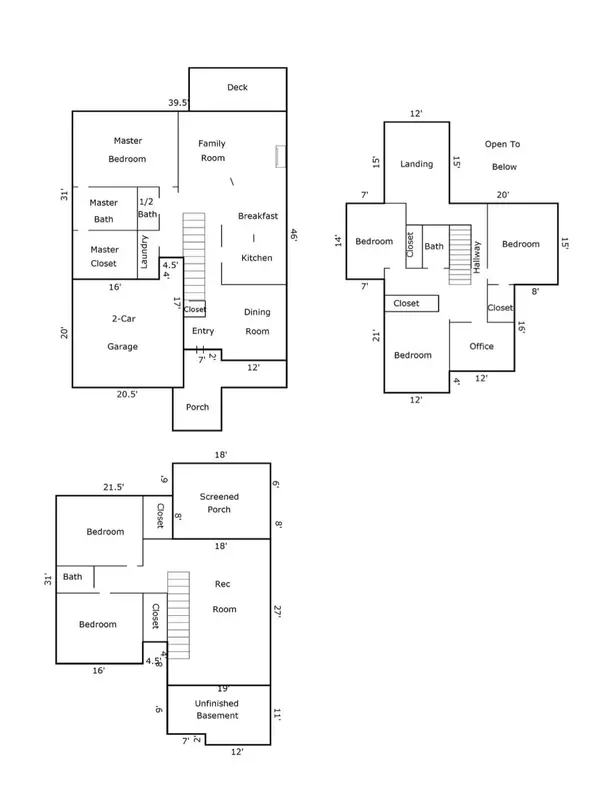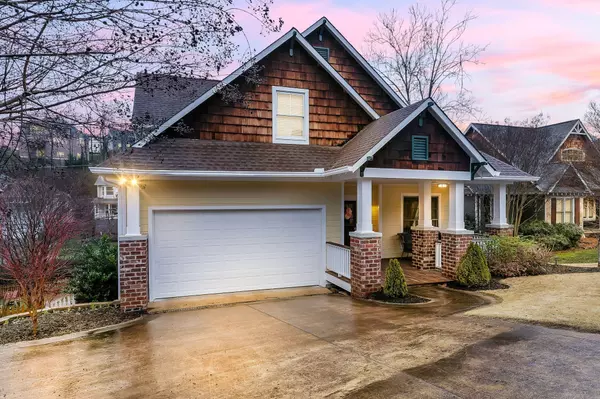$550,000
$560,000
1.8%For more information regarding the value of a property, please contact us for a free consultation.
6 Beds
4 Baths
3,897 SqFt
SOLD DATE : 06/12/2019
Key Details
Sold Price $550,000
Property Type Single Family Home
Sub Type Single Family Residence
Listing Status Sold
Purchase Type For Sale
Square Footage 3,897 sqft
Price per Sqft $141
Subdivision Knickerbocker Cottages
MLS Listing ID 2336285
Sold Date 06/12/19
Bedrooms 6
Full Baths 3
Half Baths 1
HOA Fees $16/ann
HOA Y/N Yes
Year Built 2000
Annual Tax Amount $5,889
Lot Size 9,583 Sqft
Acres 0.22
Lot Dimensions 60 X 157.98
Property Description
This North Chattanooga home has it ALL! This spacious cottage style home boast a great location central to the Northshore and Downtown, zoned for award winning Normal Park School district, and functional living space both indoors and out. 732 Westwood is equipped with rooftop solar panels that off-set power costs, an electric car charger, master on main level, and an in-home theater room with blue-ray projection and a movie screen. Upstairs there are three bedrooms and a bonus / toy room; there is also a full bath and a large loft area that overlooks the living room. The main floor living room features vaulted ceilings, built in storage, and a gas fireplace. Large windows allow natural light to pour in the living and kitchen areas. Granite countertops, stainless appliances, and a working island with seating make for a functional kitchen. Downstairs are two additional bedrooms and a full bath, a theater and game room, and a large workshop.
Location
State TN
County Hamilton County
Rooms
Main Level Bedrooms 1
Interior
Interior Features High Ceilings, Walk-In Closet(s), Primary Bedroom Main Floor
Heating Central, Natural Gas
Cooling Central Air, Electric
Flooring Carpet, Finished Wood, Tile
Fireplaces Number 1
Fireplace Y
Appliance Refrigerator, Microwave, Disposal, Dishwasher
Exterior
Exterior Feature Garage Door Opener
Garage Spaces 2.0
Utilities Available Electricity Available, Water Available
Waterfront false
View Y/N false
Roof Type Asphalt
Parking Type Attached - Front
Private Pool false
Building
Lot Description Other
Story 3
Water Public
Structure Type Fiber Cement,Brick,Other
New Construction false
Schools
High Schools Red Bank High School
Others
Senior Community false
Read Less Info
Want to know what your home might be worth? Contact us for a FREE valuation!

Our team is ready to help you sell your home for the highest possible price ASAP

© 2024 Listings courtesy of RealTrac as distributed by MLS GRID. All Rights Reserved.

"My job is to find and attract mastery-based agents to the office, protect the culture, and make sure everyone is happy! "






