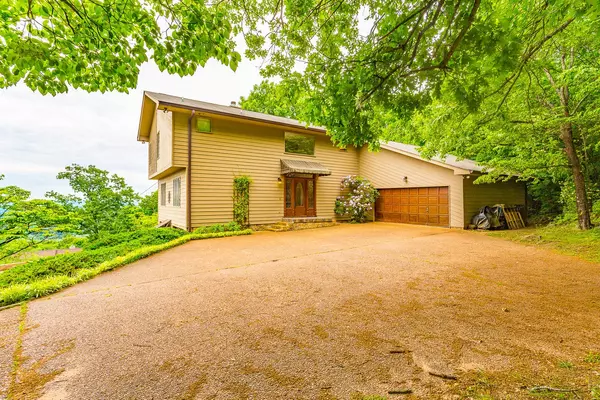$672,500
$679,000
1.0%For more information regarding the value of a property, please contact us for a free consultation.
5 Beds
5 Baths
4,410 SqFt
SOLD DATE : 06/07/2021
Key Details
Sold Price $672,500
Property Type Single Family Home
Sub Type Single Family Residence
Listing Status Sold
Purchase Type For Sale
Square Footage 4,410 sqft
Price per Sqft $152
Subdivision Sunset Manor
MLS Listing ID 2335837
Sold Date 06/07/21
Bedrooms 5
Full Baths 5
HOA Y/N No
Year Built 1988
Annual Tax Amount $3,071
Lot Size 1.000 Acres
Acres 1.0
Lot Dimensions 161x250
Property Description
Fantastic, year-round, scenic views from nearly every room of this great custom built home! Welcome to Sunset Drive where you will be nestled in-between the city lines of Chattanooga and Signal Mountain with the bonus advantage of the Signal Mt school zones! Upon entering the private drive to the home, you have your choice of a lower 2-bay garage or continue up to the main level for another 2-bay garage. Both driveway landing areas boast incredible open square feet for parking your many guests as you entertain! Walking in the front door, you enter into an open 2-story foyer with a very handsome hardwood staircase. To your left, enjoy all the views from the combined living and dining room. Continue around into the Kitchen and eat-in breakfast area where all your mornings will get to.. ..drink in all those gorgeous sunrises and views! The breakfast area leads into the huge den with great windows. This room as well as the breakfast area both have their own access to the expansive deck. The main level garage measures 21x25 and it has a fully decked loft for storage. Beside this loft area is a bonus room or office measuring 11x18. Upstairs you will find a large master bedroom with fantastic views and access to a second level deck. Features include its own fireplace, an updated master bathroom with walk-in closets, double vanities, tiled shower and soaker tub. You will notice at the top of the stairs is a junior master with an en-suite. The large 3rd bedroom is also on this level. All three bedrooms have their own access to the deck. Both levels have gorgeous hardwood flooring throughout and many hardwood accents to enjoy. The basement is a finished space that could easily be a mother-in-law apartment. It has it's own 2-bay garage that measures 25x21. The property boasts incredible natural boulders and landscaping. The whole house has Anderson double-paned, insulated windows with cranks!
Location
State TN
County Hamilton County
Interior
Interior Features Central Vacuum, Open Floorplan, Walk-In Closet(s)
Heating Central, Electric
Cooling Central Air, Electric
Flooring Finished Wood, Tile
Fireplaces Number 2
Fireplace Y
Appliance Refrigerator, Microwave, Dishwasher
Exterior
Exterior Feature Garage Door Opener
Garage Spaces 3.0
Utilities Available Electricity Available, Water Available
View Y/N true
View City, Water, Mountain(s)
Roof Type Asphalt
Private Pool false
Building
Lot Description Other
Story 2
Sewer Septic Tank
Water Public
Structure Type Brick
New Construction false
Schools
Elementary Schools Thrasher Elementary School
Middle Schools Signal Mountain Middle/High School
Others
Senior Community false
Read Less Info
Want to know what your home might be worth? Contact us for a FREE valuation!

Our team is ready to help you sell your home for the highest possible price ASAP

© 2025 Listings courtesy of RealTrac as distributed by MLS GRID. All Rights Reserved.
"My job is to find and attract mastery-based agents to the office, protect the culture, and make sure everyone is happy! "






