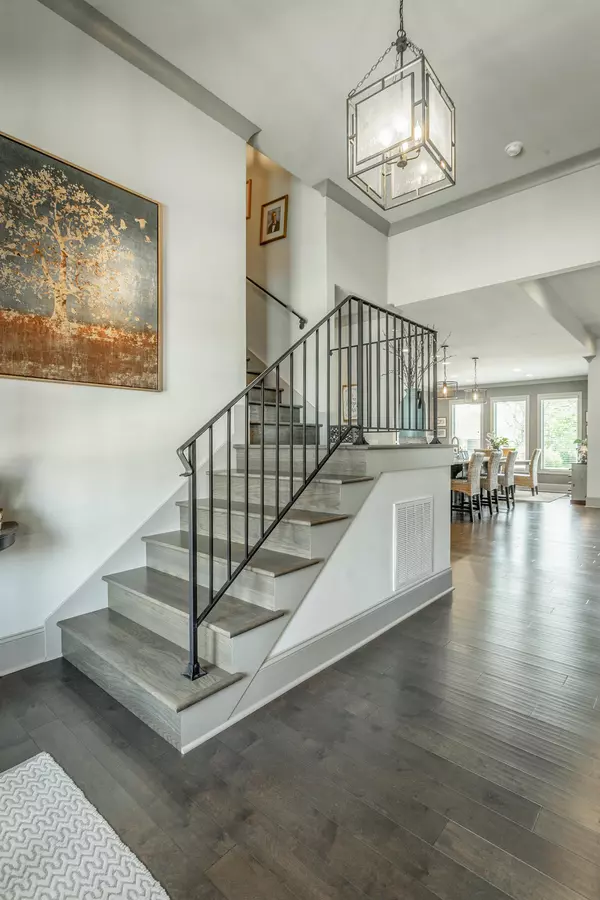$550,000
$533,900
3.0%For more information regarding the value of a property, please contact us for a free consultation.
4 Beds
3 Baths
2,886 SqFt
SOLD DATE : 05/03/2021
Key Details
Sold Price $550,000
Property Type Single Family Home
Sub Type Single Family Residence
Listing Status Sold
Purchase Type For Sale
Square Footage 2,886 sqft
Price per Sqft $190
Subdivision The Retreats At White Oak
MLS Listing ID 2335602
Sold Date 05/03/21
Bedrooms 4
Full Baths 3
HOA Fees $50/ann
HOA Y/N Yes
Year Built 2016
Annual Tax Amount $2,414
Lot Size 0.290 Acres
Acres 0.29
Lot Dimensions 95X130
Property Description
Ooltewah Home for Sale – Gorgeous 4-bedroom 3-bathroom home for sale in The Retreat at White Oak. This stunning Weller Brother home, built in 2016, is the epitome of Rustic French Farmhouse inside and out. Upon entering the home, you will instantly know why it was featured in City Scopes magazine. The open entryway welcomes you with high ceilings, a black iron chandelier and hand scraped hardwood floors that beckon you to take off your shoes and relax in your beautiful home. The guest bedroom to your right, with a large walk-in closet and private access to a full bathroom, is ready for whatever need your family has: guest bedroom, office, classroom, formal living room, formal dining room... the choice is yours. As you follow the hardwood floors past the entry, you will enter the large open gathering area complete with rustic design touches that include exposed wooden beams, a gas fireplace accented by a beautiful stone hearth and French doors leading to your heated and cooled sunroom. Whether entertaining family or friends, the kitchen, dining and living room blend together seamlessly to provide a warm and inviting atmosphere. Ready for any cook, the fabulous kitchen showcases gas stove, convection oven, large stainless-steel refrigerator and farmhouse sink. The granite counter tops, ceramic backsplash and large island with pendant lighting enhances the rustic French design. And Oh, The Storage! The walk-in pantry and upgraded cabinets, featuring pull-out shelving and self-closing doors, gives access to all your kitchen, cooking, and hosting needs right at your fingertips. Retreat at the end of the day to your own French inspired master suite located on the main level. The Luxurious master bathroom has room for everyone to get ready in the morning with double vanities, granite countertops, walk-in double headed shower, and private toilet. The full walk-in closet is not just a walk-in, but walk-through, with direct access to the laundry room. What convenience!
Location
State TN
County Hamilton County
Interior
Interior Features High Ceilings, Open Floorplan, Walk-In Closet(s), Primary Bedroom Main Floor
Heating Central
Cooling Central Air, Electric
Flooring Carpet, Finished Wood, Tile
Fireplace N
Appliance Refrigerator, Microwave, Disposal, Dishwasher
Exterior
Exterior Feature Garage Door Opener, Irrigation System
Garage Spaces 2.0
Utilities Available Electricity Available, Water Available
View Y/N false
Roof Type Other
Private Pool false
Building
Lot Description Level, Other
Story 2
Water Public
Structure Type Fiber Cement,Stone,Brick,Other
New Construction false
Schools
Elementary Schools Ooltewah Elementary School
Middle Schools Hunter Middle School
High Schools Ooltewah High School
Others
Senior Community false
Read Less Info
Want to know what your home might be worth? Contact us for a FREE valuation!

Our team is ready to help you sell your home for the highest possible price ASAP

© 2025 Listings courtesy of RealTrac as distributed by MLS GRID. All Rights Reserved.
"My job is to find and attract mastery-based agents to the office, protect the culture, and make sure everyone is happy! "






