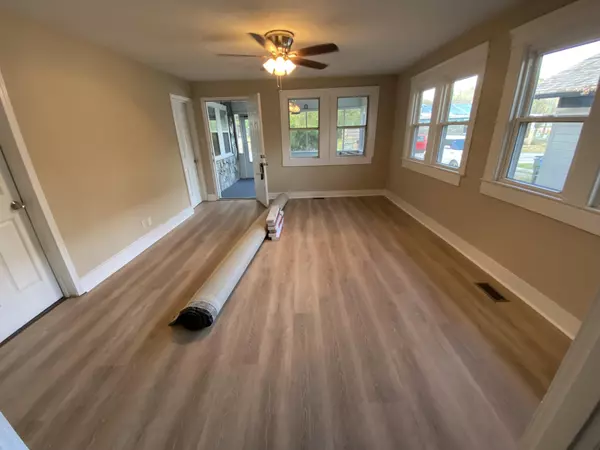$280,000
$287,000
2.4%For more information regarding the value of a property, please contact us for a free consultation.
3 Beds
1 Bath
1,183 SqFt
SOLD DATE : 06/15/2021
Key Details
Sold Price $280,000
Property Type Single Family Home
Sub Type Single Family Residence
Listing Status Sold
Purchase Type For Sale
Square Footage 1,183 sqft
Price per Sqft $236
Subdivision Spears
MLS Listing ID 2335402
Sold Date 06/15/21
Bedrooms 3
Full Baths 1
HOA Y/N No
Year Built 1930
Annual Tax Amount $1,567
Lot Size 6,534 Sqft
Acres 0.15
Lot Dimensions 50X137
Property Description
COMPLETELY REMODELED in 2014. And only in the last month the carpeting has been replaced with gorgeous vinyl plank flooring in the most modern style. This open floor plan will see you through any transition life brings you. It's large enough for several roommates and rents are nearing $2,000/mo. If you just married, there's room for several 2- or 4-legged little ones. The master suite covers the entire back of the house and is separated enough to offer you the privacy we all need. The other bedrooms are large enough for a home office, multi-purpose room or humans. And they have their own tub/show combo. If you're looking to downsize, this house is perfect because it's all one level--even the laundry is on the main floor--yet large enough for those treasures you can't part with yet. Did you say you want a screened porch? Well, look no further as we have one right on the front of the house. And you know what a rare commodity private parking is in North Chatt!
Location
State TN
County Hamilton County
Interior
Interior Features Open Floorplan, Primary Bedroom Main Floor
Heating Central, Electric
Cooling Central Air, Electric
Flooring Tile
Fireplace N
Appliance Refrigerator, Microwave, Disposal, Dishwasher
Exterior
Utilities Available Electricity Available, Water Available
Waterfront false
View Y/N false
Roof Type Asphalt
Parking Type Attached
Private Pool false
Building
Lot Description Level
Story 1
Water Public
Structure Type Stone,Other,Brick
New Construction false
Schools
Elementary Schools Red Bank Elementary School
Middle Schools Red Bank Middle School
High Schools Red Bank High School
Others
Senior Community false
Read Less Info
Want to know what your home might be worth? Contact us for a FREE valuation!

Our team is ready to help you sell your home for the highest possible price ASAP

© 2024 Listings courtesy of RealTrac as distributed by MLS GRID. All Rights Reserved.

"My job is to find and attract mastery-based agents to the office, protect the culture, and make sure everyone is happy! "






